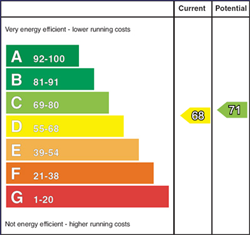12 Claremont Manse, Derry, BT48 7GA
£330,000
Tour
Description & Features
A magnificent Georgian style property enclosed by period style black wrought iron railings with private secure gated parking, in a beautiful
cul-de-sac in Claremont Manse, close to Ulster University & within walking distance of the City Centre shops.
This fabulous townhouse has been finished to the highest specification offering 4 bedrooms and 2 beautiful reception facilities.
The property would certainly appeal to the professional/couple in search of a former show home which is ready to walk into and no expense
has been spared on the internal fit out.
The stunning furnishings complement the property and these can be purchased separately.
A property which has to be seen to be appreciated.
FEATURES:
• End townhouse
• 4 bedrooms
• 3 bathrooms
• 2 reception room
• Modern fitted kitchen with a range of fitted units and appliances
• Bright spacious kitchen/dining opens on to enclosed walled townhouse garden and patio with electronic awning over bi folding doors
• Utility room with washing machine & tumble dryer
• Quality sanitary ware to bathrooms
• Gas fired heating
• PVC double glazed windows
• PVC rain ware goods
• Remote control mood lighting throughout
• CCTV and security alarm installed
• Option to buy furniture
• Low maintenance gardens have been planted with a combination of shrubs, plants & specific individual trees
Rear garden Planting has bee designed so that all the plants, trees etc reflect all their different colours when
the `Philips Hue` programmable outdoor lighting system is operating
• Immediate Occupation available
ACCOMMODATION:
Composite front door to hallway
Hallway - Tiled floor, radiator cover
Downstairs Toilet - Tiled floor, corner wash hand basin with central mixer tap, WC, extractor fan, partly tiled walls, down lights
Lounge - 5.7m x 4.7m (To widest points) - Square bay window, decorative marble style fireplace with black granite hearth, gas fire, black radiator covers, bespoke blinds
Kitchen - 5.8m x 6.8m (To widest points) - Tiled floor, high and low level fitted units, granite worktops and upstands, 1.5 bowl sink unit, `Baumatic` gas hob, `Whirlpool` under oven, `Nardi` extractor hood, tiling between units, integrated fridge freezer, feature lighting under units, pull out larder, integrated `Montpewer` dishwasher, bespoke blinds, square bay window, downlights, radiator cover, bi folding doors to rear yard
Utility room - High and low level units, washing machine,tumble dryer, 1.5 bowl sink unit with central mixer tap, tiled splash back, extractor fan, `Worcester Bosch` gas burner , CO2 alarm
Stairs to first floor
Landing - Recessed lighting, radiator cover, large storage cupboard
Bedroom 1 - 5.6m x 3.1m - Fitted wardrobes, radiator covers, bespoke blinds
En suite shower room: Fully tiled shower enclosure, mains powered shower, extractor fan, WC, corner wash hand basin with central mixer tap and mirror over, tiled floor
Family room - 5.6m x 4.7m (to widest points) - Square bay window, radiator cover, downlighting
Stairs to second floor
Landing - Radiator cover, sky light, access to attic
Bedroom 3 - 3.1m x 2.8m - Radiator cover, bespoke blinds, fitted wardrobes
Bedroom 4 - 3.2m x 2.8 - Radiator cover, bespoke blinds, fitted wardrobes
Bathroom - Bath with central mixer tap and shower over, large wash hand basin with central mixer tap, WC, extractor fan, tiled floor, walls party tiled, blinds, downlights
Bedroom 5 - 5.6m x 3.6m (to widest points) - Radiator covers, bespoke blinds, fitted wardrobes
OUTDOOR FEATURES:
Spacious brick paved driveway to front
Wrought iron gate and rails
Trees, shrubs and slate chippings to front
Enclose paved yard to rear
Drainage
Paved patio area
Electric awning
Outdoor sockets
Outdoor tap and lights
CCTV
Wooden panelled fence
Raised brick wall, mature plants, trees and shrubs
Access to driveway
Low maintenance gardens have been planted with a combination of shrubs, plants & specific individual trees
Notice
Please note we have not tested any apparatus, fixtures, fittings, or services. Interested parties must undertake their own investigation into the working order of these items. All measurements are approximate and photographs provided for guidance only.
Utilities
Electric: Mains Supply
Gas: None
Water: Mains Supply
Sewerage: None
Broadband: None
Telephone: None
Other Items
Heating: Gas Central Heating
Garden/Outside Space: No
Parking: Yes
Garage: No
Housing Tenure
Type of Tenure
Freehold
Location of 12 Claremont Manse

Broadband Speed Availability

Superfast
Recommended for larger than average households who have multiple devices simultaneously streaming, working or browsing online. Also perfect for serious online gamers who want fast speed and no freezing.
Potential speeds in this area
Legal Fees Calculator
Making an offer on a property? You will need a solicitor.
Budget now for legal costs by using our fees calculator.
Solicitor Checklist
- On the panels of all the mortgage lenders?
- Specialists in Conveyancing?
- Online Case Tracking available?
- Award-winning Client Service?




















































