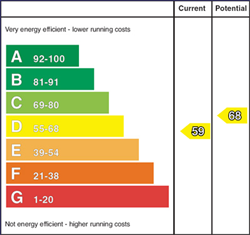2 Ballydesland Road, Warrenpoint, Down, BT34 3QD
£460,000
Contact Byrne Residential

Description & Features
Byrne Residential are delighted to introduce to the market this deceptively spacious Four-bedroom family home in a highly desirable and sought after location. The property benefits from a previous extension, and more recently has been renovated and completely modernized to an exceptionally high standard by the current owners that can only be truly appreciated upon viewing.
The house occupies a generous elevated plot set back from the main road and offers the discerning purchaser a perfect blend of traditional character and modern comfort with uninterrupted countryside and mountain views from every aspect. The property is surrounded by exceptional, captivating mature gardens and patio area with extensive lawns and two fountains, a wide variety of shrubbery and trees to include but not limited to the camelia, Rose bushes, heathers, lavender, cherry blossom and apple trees providing an array of colours throughout each season. Additionally for the greenhouse enthusiasts whether professionals or hobbyists you will find your very own greenhouse nestled at the bottom of the garden, the garden cleverly incorporates a ha-ha ensuring a private and tranquil space.
The property includes an adjoining outbuilding with water supply, sanitary facilities and electricity, this is currently used as storage, however it could make a fantastic work from home office, hobbies room or self-contained annex (subject to the necessary consents).
Accommodation in brief: (all measurements are approximate)
Entrance Hall: Tiled floors throughout, Double radiator.
Living Room: 6.86m x 4.91m – Ceiling to floor height windows offering uninterrupted panoramic countryside and mountain views, full glass sliding doors leading to lawn area. Carpet floor covering, Double radiator, newly installed electric style stove, newly fitted spot lighting and Telephone/TV points.
Store/Cloakroom: 3.02m x 1.72m
Kitchen/Diner: 5.6m x 5.5m Newly fitted solid oak kitchen with stainless steel industrial sink, dishwasher, Induction hob, 3 ovens, extractor fan, quartz worktop with upstands and spotlighting under cupboards, Stand-alone waterfall quartz island with built in drawers, partially tiled walls and newly tiled floor covering, three column radiators and newly installed spot lighting. The Understairs store area has been transformed into a larder.
Ceiling to floor windows offering panoramic views with 2 sets of sliding full glass doors leading to private gardens. An additional full glass door leads to the patio area situated the rear of the dwelling.
Utility Area: 2.74m x 1.71m – Tiled floor covering, Stainless steel sink with cupboards & plumbed for washing machine. Rear door leading to patio area. HWC – fitted with ample shelving offering additional storage
Family Bathroom: - 2.38m x 1.81m Newly fitted three-piece white suite with electric shower over path, shower screen and handrail. Towel radiator, fully tiled walls and floor. Fitted with a Velux window for added natural lighting.
Bedroom One: 4.33m x 2.89m Double room with built in wardrobes, carpet floor covering, double radiator and Velux window for added natural light.
Bedroom Two: 3.95m x 3.23m Double room with ensuite, wooden floor covering, double patio doors leading to rear patio area, double radiator and Velux window providing natural light.
Ensuite: 1.97m x 1.75m Two-piece white suite, stand-alone walk-in shower cubicle with electric shower, single radiator, wood floor covering, doors leading to both bedroom two and bedroom three.
Bedroom Three: 3.02m x 2.1m Located to front, views of countryside, currently set out as a bedroom however could be used a study. Door leading to ensuite, built in storage cupboard, carpet floor covering, double radiator and Velux window for natural light.
First Floor:
Master Bedroom: 4.5m (at widest point) x 5.4m built in storage cupboard, carpet floor covering, double sliding full glass doors leading to balcony area offering tranquil views of the countryside and beyond.
Shower Room: 2.53m x 1.57m Two-piece white suite, standalone walk-in shower cubicle with electric shower, double radiator and tiled floor covering.
Features:
A few minutes’ drive to Warrenpoint Seaside town and all local amenities.
Double glazing
OFCH – with recent boiler upgrade
Large garage/storage (variety of uses)
Mature gardens
Off Street parking
2 x outside taps
Close proximity to a Garden Centre & Tea rooms.
In the catchment area of Carrick primary school, St. Dallan’s primary school & St, Marks High School
Convenient commuting distance to Newry, Belfast & Dublin.
Newly fitted spotlighting in various areas of the property.
Newly fitted exterior lighting.
**** Viewing Strictly by appointment only.***
Housing Tenure
Type of Tenure
Freehold
Location of 2 Ballydesland Road
Energy Rating
Current Energy Rating
Potential Energy Rating

Legal Fees Calculator
Making an offer on a property? You will need a solicitor.
Budget now for legal costs by using our fees calculator.
Solicitor Checklist
- On the panels of all the mortgage lenders?
- Specialists in Conveyancing?
- Online Case Tracking available?
- Award-winning Client Service?



























































