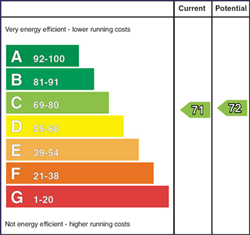
9 Kimberley Park, Newtownabbey, BT36 6ND
£179,950

Contact Ulster Property Sales (Glengormley)
OR
Description & Features
- Semi Detached Villa
- 4 Bedrooms
- Lounge & Conservatory
- Fitted Kitchen / Diner
- Modern White Bathroom
- PVC Double Glazing / Gas
- Detached Garage
- Cul De Sac Position
We are delighted to offer for sale this attractive and extended semi detached villa which is located in a cul de sac in a very popular residential area in Carnmoney and will ideally suit the growing family.
Inside the accommodation comprises: entrance hall, lounge with solid wood flooring and double glass panelled doors to a fitted kitchen / diner with integrated appliances and access to a conservatory with PVC double glazed double doors to rear.
On the first floor there are three bedrooms and modern bathroom with white suite.
On the second floor is the master bedroom with stunning views towards the countryside.
Other benefits include PVC double glazing and gas heating.
Outside there is a tarmac driveway leading to a detached garage, garden to front in lawn and a fully enclosed garden to rear in lawn with pebbled area.
Early viewing recommended !!
Room Measurements
- ACCOMMODATION COMPRISES
- GROUND FLOOR
- ENTRANCE HALL
- Pvc double glazed front door, solid wood flooring
- LOUNGE 4.39m x 3.71m (14' 5" x 12' 2")
- Solid wood flooring, double glass panelled doors to kitchen / diner
- KITCHEN / DINER 5.41m x 3.4m (17' 9" x 11' 2")
- Range of high and low level units formica worktop, single drainer stainless steel sink unit, cooker space, stainless steel extractor fan, integrated fridge / freezer and dishwasher, tiled walls, tiled floor, access to conservatory
- CONSERVATORY 3.81m x 3.1m (12' 6" x 10' 2")
- Pvc double glazed double doors to rear
- FIRST FLOOR
- LANDING
- BEDROOM 1 4.14m x 3.1m (13' 7" x 10' 2")
- Wood laminate flooring, built in seating with storage
- BEDROOM 2 3.18m x 2.79m (10' 5" x 9' 2")
- Wood laminate flooring
- BEDROOM 3 2.59m x 2.31m (8' 6" x 7' 7")
- Wood laminate flooring
- BATHROOM
- Modern white suite comprising bath, thermostatic shower above, screen, floating vanity unit, low flush wc, partly tiled walls, tiled floor
- SECOND FLOOR
- BEDROOM 4 4.19m x 4.14m (13' 9" x 13' 7")
- Wood laminate flooring, views towards countryside
- OUTSIDE
- Tarmac driveway leading to a detached garage Garden to front in lawn Fully enclosed garden to rear in lawn with pebbled area
Housing Tenure
Type of Tenure
Not Provided

Broadband Speed Availability

Superfast
Recommended for larger than average households who have multiple devices simultaneously streaming, working or browsing online. Also perfect for serious online gamers who want fast speed and no freezing.
Potential speeds in this area
Legal Fees Calculator
Making an offer on a property? You will need a solicitor.
Budget now for legal costs by using our fees calculator.
Solicitor Checklist
- On the panels of all the mortgage lenders?
- Specialists in Conveyancing?
- Online Case Tracking available?
- Award-winning Client Service?
Home Insurance
Compare home insurance quotes withLife Insurance
Get a free life insurance quote with
Contact Ulster Property Sales (Glengormley)
OR

































