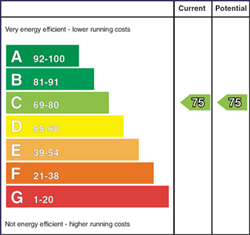9 Clonard Crescent, Belfast, BT13 2QN
£119,950
Description & Features
- Attractive mid-terrace home superbly located in the heart of Clonard enjoying tremendous doorstep convenience.
- Two bedrooms and white bathroom suite on first floor level.
- Good sized living room and bright and airy fitted kitchen on ground floor.
- Privately enclosed, low maintenance rear garden.
- Upvc double glazing / Gas fired central heating / New gas boiler installed in Feb this year/ Higher-than-average energy rating (EPC C-75)
- Close to excellent transport links along with the Glider service, wider motorway network and arterial routes.
- Walking distance to the Royal Victoria Hospital and the new multimillion-pound Grand Central Station.
- Accessibility to lots of schools, shops as well as St. Mary's University College and Belfast Met.
- Offered for sale chain free this is a rare opportunity to purchase this easy to manage home within a desirable location.
- Early viewing strongly recommended!
Asuperbly placed in the heart of Clonard and therefore enjoys tremendous doorstep convenience to in rare opportunity to purchase this attractive mid-terrace home clude accessibility to lots of schools, shops, and transport links along with the Glider service and within easy reach of the city centre and an abundance of amenities on the nearby Falls Road, to name a few!
Clonard Monastery is close by, as is St Peter's Cathedral, including arterial routes and the wider motorway network, and the accommodation is briefly outlined below.
Two bedrooms and a white bathroom suite at first-floor level.
On the ground floor there is a good-sized living room as well as a bright and airy fitted kitchen.
Other qualities include a privately enclosed, low-maintenance rear garden and upvc double glazing, together with gas-fired central heating that has recently had a new boiler installed (boiler installed February 2024)
The Royal Victoria Hospital is within walking distance, and the new multimillion-pound Belfast Grand Central Station along with Boucher Road is also accessible.
A home tucked away in this convenient residential location, and we have no hesitation in recommending an early viewing to avoid disappointment.
Room Measurements
- GROUND FLOOR
- Upvc double glazed front door to;
- ENTRANCE PORCH
- Inner door to;
- LIVING ROOM 4.42m x 2.77m (14' 6" x 9' 1")
- KITCHEN / DINING AREA
- Range of high and low level units, single drainer stainless steel sink unit, built-in hob and underoven, stainless steel extractor fan, partially tiled walls, storage cupboard x 2, Upvc double glazed back door.
- FIRST FLOOR
- BEDROOM 1 4.34m x 2.79m (14' 3" x 9' 2")
- Built-in robes.
- BEDROOM 2 3.05m x 2.21m (10' 0" x 7' 3")
- WHITE BATHROOM SUITE
- Bath, low flush w.c, wash hand basin.
- OUTSIDE
- Enclosed, flagged rear garden.
Housing Tenure
Type of Tenure
Not Provided

Broadband Speed Availability

Superfast
Recommended for larger than average households who have multiple devices simultaneously streaming, working or browsing online. Also perfect for serious online gamers who want fast speed and no freezing.
Potential speeds in this area
Legal Fees Calculator
Making an offer on a property? You will need a solicitor.
Budget now for legal costs by using our fees calculator.
Solicitor Checklist
- On the panels of all the mortgage lenders?
- Specialists in Conveyancing?
- Online Case Tracking available?
- Award-winning Client Service?

































