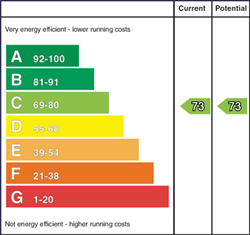
88 Dufferin Avenue, Bangor, Down, BT20 3AD
£199,950

Contact Next Gen Properties
OR
Description & Features
- Attention all investors
- `Turn key` apartment block in one lot
- Current annual gross income of £14,880
- Three self contained apartments
- Converted and complete with HMO registration
- All with own separate kitchen with appliances
- Separate gas fired heating
- Double glazed windows
This three storey property offers the astute investor a practical source of income with an expected return higher than other sources. Apart from having the ability to provide a healthy revenue it is ideally situated in a sought after rental location within minutes walk from the city centre, sea front and train station thereby providing easy access not only to all local amenities but those further afield.
Over the years the current owners have spent income updating the facilities and each apartment is furnished and is `ready to go` The property consists three self-contained apartments each with own gas fired heating. They are also compliant with HMO legislation complete with electrical, gas and fire certificates.
Ground Floor
Communal Entrance Hall
Apartment 1
Entrance Hall
Cloaks cupboard. Storage.
Lounge - 17'10" (5.44m) x 10'4" (3.15m)
Kitchen - 13'2" (4.01m) x 7'2" (2.18m)
Single drainer stainless steel sink unit. Range of built in high and low level kitchen units. Ceramic tiled floor. Part wall tiling. Double glazed window.
Bedroom 1 - 13'0" (3.96m) x 6'9" (2.06m)
Double glazed door.
Bathroom
Four piece suite comprising panel bath. Shower cubicle with electric shower. Low flush w.c. Pedestal wash hand basin.
First floor
Landing
Apartment 2
Entrance Hall
Cloaks cupboard. Storage cupboard.
Lounge - 17'5" (5.31m) x 15'3" (4.65m)
Kitchen - 10'0" (3.05m) x 7'2" (2.18m)
Single drainer stainless steel sink unit. Range of built in kitchen units. Part wall tiling. Double glazed window.
Bedroom 1 - 13'2" (4.01m) x 6'8" (2.03m)
Bathroom
Second Floor
Apartment 3
Entrance Hall
Storage cupboard.
Lounge - 15'3" (4.65m) x 13'10" (4.22m)
Cast iron fireplace surround.
Kitchen - 13'2" (4.01m) x 7'3" (2.21m)
Single drainer stainless steel sink unit. Range of built in kitchen units. Ceramic tiled floor. Part wall tiling. Double glazed window,
Bedroom 1 - 13'2" (4.01m) x 6'9" (2.06m)
Bedroom 2 - 9'0" (2.74m) x 6'0" (1.83m)
Bathroom
White suite comprising panel bath with electric shower over. Low flush w.c. Pedestal wash hand basin.
Notice
Please note we have not tested any apparatus, fixtures, fittings, or services. Interested parties must undertake their own investigation into the working order of these items. All measurements are approximate and photographs provided for guidance only.
Housing Tenure
Type of Tenure
Leasehold
Ground Rent
Not Provided
A review period for ground rent has not been provided
Service Charge
Not Provided
A review period for service has not been provided
Length of Lease
Not Provided
Location of 88 Dufferin Avenue
Energy Rating
Current Energy Rating
Potential Energy Rating

Costs to Consider
Rates
Not Provided
Stamp Duty
£1,499*
Ground Rent
Not Provided
Service Charge
Not Provided
Legal Fees Calculator
Making an offer on a property? You will need a solicitor.
Budget now for legal costs by using our fees calculator.
Solicitor Checklist
- On the panels of all the mortgage lenders?
- Specialists in Conveyancing?
- Online Case Tracking available?
- Award-winning Client Service?















