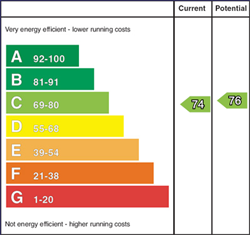
8 The Walled Garden, Circular Road, Belfast, BT4 2WG
£435,000

Contact Templeton Robinson (North Down)
OR
Description & Features
- Exclusive unique development located off the Circular Road within the heart of Belmont
- Notably spacious, well-appointed linked detached
- Hallway overlooked by minstrel gallery landing
- Cloaks WC
- Living Room
- Dining Room
- Open plan kitchen - dining - living
- Utility
- Four double bedrooms
- Principal bedroom with walk in dressing & ensuite
- Luxury family bathroom
- Phoenix Natural Gas central heating / Hardwood double glazing
- Sheltered, landscaped side garden that benefits from a sunny south facing aspect
- A highly sought after and convenient location ideal for families & commuters alike
- Within proximity to CIYMS Sports Club, Cairnburn Park, various restaurants and cafes
- Several leading primary and secondary schools nearby
- Nearby main routes to Belfast City, Ballyhackamore, Dundonald and Holywood
The Walled Garden is a unique development located off the Circular Road within the heart of Belmont. No. 8 is a notably spacious, well-appointed linked detached occupying a snug position affording a sheltered, landscaped side garden that benefits from a sunny south facing aspect.
Upon entering the property, there is an immediate sense of space and grandeur with a minstrel gallery landing overlooking the reception hall. An impressive open plan kitchen - dining - living space is undoubtedly the heart of this stunning home. Further investigation reveals two reception rooms, utility plus cloakroom WC. On the first floor are four double bedrooms; Principal with walk in dressing and ensuite, plus luxury family bathroom. Beautifully presented throughout, the property is tastefully decorated and finished to a high standard.
A highly sought after and convenient location, within proximity to many recreational facilities including CIYMS Sports Club, Cairnburn Park, various restaurants and cafes, plus leading primary and secondary schools - perfect for young families, yet nearby main routes to Belfast City, Ballyhackamore, Dundonald and Holywood, making it suitable for commuters. We are confident this stunning home will appeal to the most discerning purchaser.
Room Measurements
- Composite front door with glazed sidelights with arched toplight to:
- RECEPTION HALL:
- Feature minstrel gallery landing overlooking reception hall.
- CLOAKROOM:
- Low flush wc, pedestal wash hand basin with mixer tap, oak effect laminate wooden floor, extractor fan, additional storage, cupboard under stairs. Glazed double doors to:
- LIVING ROOM: 5.2m x 3.5m (17' 1" x 11' 6")
- Feature gas stove (wood burning stove effect), marble hearth, built-in alcove shelving with cupboards below. Dual aspect windows.
- SITTING/DINING ROOM: 4.5m x 3m (14' 9" x 9' 10")
- Powder coated aluminium double glazed bi-folding doors to exterior ceramic paved patio. Oak effect laminate wooden floor.
- OPEN PLAN KITCHEN/DINING/LIVING: 6.9m x 6.8m (22' 8" x 22' 4")
- Shaker style kitchen with excellent range of high and low level units with matching island. Recessed space for range cooker, concealed extractor fan. Franke ceramic sink with mixer tap, granite work surfaces and upstand. Built-in dishwasher, plumbed for American style fridge/freezer. Ceramic tiled floor.
- UTILITY ROOM:
- Plumbed for washing machine, vented for tumble dryer, boiler cupboard. Wine fridge, window, ceramic tiled floor.
- MINSTREL GALLERY LANDING:
- PRINCIPAL BEDROOM: 4m x 3.5m (13' 1" x 11' 6")
- Double doors to balcony. Range of built-in robes and drawers.
- ENSUITE SHOWER ROOM:
- Fully tiled built-in shower cubicle with mains shower unit, wash hand basin with mixer tap and cupboard below, low flush wc, ceramic tiled floor, extractor fan, window.
- BEDROOM (2): 4.4m x 3.5m (14' 5" x 11' 6")
- Double doors to balcony. Range of built-in robes and drawers.
- BEDROOM (3): 4.3m x 3m (14' 1" x 9' 10")
- Built-in robe with sliding doors. Oak effect laminate wooden floor.
- BEDROOM (4): 3.7m x 3.2m (12' 2" x 10' 6")
- Built-in robe with sliding doors. Oak effect laminate wooden floor.
- BATHROOM:
- Four piece white bathroom suite comprising free-standing bath with chrome mixer tap and telephone hand shower, fully tiled built-in shower cubicle with mains shower unit, wash hand basin with mixer tap and drawer beneath, low flush wc, heated towel rail, ceramic tiled floor. Linen cupboard with Megaflow pressurised hot water system.
- Enclosed sheltered, landscaped side garden that benefits from a sunny south facing aspect. Ceramic patio leading to artificial lawn bordered by shrubbery. Timber shed. Outside tap & light. 2 X allocated parking spaces (Westrhorpe Management Company £400 per annum to include upkeep, insurances and maintenance of common areas, gardening, grass cutting, trimming shrubs, ivy and trees)
Ground Floor
First Floor
Outside
Housing Tenure
Type of Tenure
Not Provided
Location of 8 The Walled Garden
Travelling out of Belfast on the Holywood Road, turn right into Circular Road. Continue past CIYMS and Cairnburn Road and turn right at Rascals Day Nursery into The Walled Garden. Proceed to turn left then right and follow the road as it veers to the left. No 8 is on the right hand side.

Broadband Speed Availability

Superfast
Recommended for larger than average households who have multiple devices simultaneously streaming, working or browsing online. Also perfect for serious online gamers who want fast speed and no freezing.
Potential speeds in this area
Legal Fees Calculator
Making an offer on a property? You will need a solicitor.
Budget now for legal costs by using our fees calculator.
Solicitor Checklist
- On the panels of all the mortgage lenders?
- Specialists in Conveyancing?
- Online Case Tracking available?
- Award-winning Client Service?
Home Insurance
Compare home insurance quotes withLife Insurance
Get a free life insurance quote withIs this your property?
Attract more buyers by upgrading your listing
Contact Templeton Robinson (North Down)
OR



















































