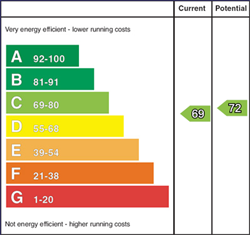
8 Drumfad Avenue, Millisle, Down, BT22 2GS
£179,950

Contact Independent Property Estates Ltd
OR
Video
Description & Features
- Stunning Mid Townhouse
- Total Circa 1,120 Sq FT
- Semi-Rural Setting
- Three Double Bedrooms
- Primary Bedroom with Ensuite access
- One Reception Room
- Luxury Fitted Kitchen / Dining Area
- Ground Floor W.C.
- First Floor Deluxe Bathroom Suite
- Oil Fired Central Heating & uPVC Double Glazing
- Rear Garden in Artificial Grass and Patio Area
- Driveway to Front for off Road Parking
- OFFERS OVER - £179,950
- https://www.youtube.com/watch?v=dxh58ppzD_4
Independent Property Estates are delighted to offer to the Sales Market Number 8 Drumfad Avenue, Millisle.
This spacious Mid Townhouse of circa 1,120 sqft, is built to an exemplary standard of workmanship, is positioned just off the desirable Ballywalter Road, Millisle, with arterial routes to Newtownards, Bangor, Holywood, Belfast and beyond.
Tastefully finished throughout, this Family Home blends modern styling with many traditional features in keeping with its beautiful semi-rural coastal location.
This Property comprises of three double Bedrooms, the Primary Bedroom benefitting from an Ensuite Shower Room, a Deluxe three-piece Bathroom Suite, a front aspect Reception Room, an open plan fitted Kitchen / Dining Area and a ground floor W.C.
This Property benefits from Oil Fired Central Heating and uPVC Double Glazing,
Externally, to the front there is a Driveway providing parking for multiple Vehicles and a Water Tap.
To the rear, there is a Fence and Wall enclosed Garden in Artificial Grass, Paving and Patio Area.
Room Measurements
- ENTRANCE PORCH: 5.46m x 2.21m (17' 11" x 7' 3")
- Access via a Wood and Glazed Door, access to under Stair storage.
- LIVING ROOM: 4.75m x 3.53m (15' 7" x 11' 7")
- Front aspect reception room with a feature Wood burning Stove with a Wooden Mantle and a Tiled Hearth and Surround. Complete with double Doors providing access to:
- KITCHEN / DINING AREA 5.87m x 3.28m (19' 3" x 10' 9")
- Fitted Kitchen with a range of high- and low-level units with complimentary Roller Edge Worktops, an integrated four Ring Ceramic Hob with Oven under and Extractor Hood over, a 1 & ½ Bowl Stainless Steel Sink and Drainer Unit and is plumbed for a Washing Machine. Complete with uPVC and double-Glazed Doors providing access to the rear Garden.
- W.C. 1.65m x 0.89m (5' 5" x 2' 11")
- Two-piece suite with a low flush W.C. and a Pedestal Wash Hand Basin with a Tiled Splash back.
- LANDING: 3.12m x 2.21m (10' 3" x 7' 3")
- Access to built-in storage and access to the Roof space which is Floored and equipped with Electric / Power.
- PRIMARY BEDROOM 3.56m x 3.4m (11' 8" x 11' 2")
- Rear aspect Double Bedroom with access to:
- ENSUITE SHOWER ROOM: 2.36m x 0.91m (7' 9" x 3' 0")
- Three-piece Suite comprising a Low Flush W.C., a Pedestal Wash Hand Basin with a Tiled Splash back and a Shower Cubicle with a Mains Shower over. Complete with Tiled Flooring, part Tiled Walls, an Extractor Fan, recessed Spotlights and an Anthracite Heated Towel Rail.
- BEDROOM (2): 3.56m x 3.53m (11' 8" x 11' 7")
- Front aspect double Bedroom.
- BEDROOM (3): 2.46m x 2.41m (8' 1" x 7' 11")
- Front aspect double Bedroom.
- BATHROOM: 2.31m x 2.18m (7' 7" x 7' 2")
- Three-piece Suite comprising a Bath with a Mains Shower over, a Low Flush W.C. and a Pedestal Wash Hand Basin with a Tiled Splash back. Complete with part Tiled Walls, Tiled Flooring, recessed Spotlights, an Extractor Fan and a Heated Towel Rail.
- Front There is a Driveway providing parking for multiple Vehicles and a Water Tap. Rear There is a Fence and Wall enclosed Garden in Artificial Grass, Paving and Patio Area.
Entrance
First Floor
Outside
Housing Tenure
Type of Tenure
Not Provided

Broadband Speed Availability

Superfast
Recommended for larger than average households who have multiple devices simultaneously streaming, working or browsing online. Also perfect for serious online gamers who want fast speed and no freezing.
Potential speeds in this area
Legal Fees Calculator
Making an offer on a property? You will need a solicitor.
Budget now for legal costs by using our fees calculator.
Solicitor Checklist
- On the panels of all the mortgage lenders?
- Specialists in Conveyancing?
- Online Case Tracking available?
- Award-winning Client Service?
Home Insurance
Compare home insurance quotes withLife Insurance
Get a free life insurance quote withIs this your property?
Attract more buyers by upgrading your listing
Contact Independent Property Estates Ltd
OR
















































