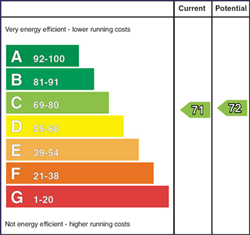
72 Garnerville Road, Belfast, County Antrim, BT4 2NW
£189,950

Contact John Minnis Estate Agents (Holywood)
OR
Description & Features
- Well maintained Semi-Detatched Property
- Beautifully presented througout
- Spacious lounge with oak laminate flooring
- Bespoke fitted kitchen with integrated appliances and ample dining/living space.
- Ground floor WC
- Walk in Utility/Pantry space
- Principal bedroom with built in robes
- Two additional generous bedrooms, each with mature outlook
- Family shower room with modern white suite
- Easily maintained, Landscaped rear garden laid in brick paviours, ideal for entertaining
- Front garden with brick paviour forecourt with rockery
- Full UPVC double glazing
- gas-fired central heating
- Convenient location close to Holywood, Belmont, Ballyhackamore, and local amenities
- Ideal for a variety of purchasers, including families, professionals, and downsizers
- Ultrafast Broadband Available
This beautifully well maintained semi-detached home is situated in a highly desirable residential residential area. 72 Garnerville road combines generous accomodation and convenience .
Internally, you are welcomed into a bright reception hall. The spacious lounge boasts oak laminate flooring, a pleasant outlook to the front, ideal for both living and dining, offering plenty of space for relaxation and entertaining.
The kitchen is a bespoke, high-gloss off-white kitchen with stainless steel fittings and a range of integrated appliances. The family dining area provides ample space for meals and entertaining. A walk-in pantr adds to the convenience of this space, with plumbing for a washing machine and a Worcester Bosch gas-fired boiler. A glazed door leads to the rear porch, which includes a WC.
The first-floor landing boasts excellent built-in storage. Whilst on this level there are three well-proportioned bedrooms. The principal bedroom has double built-in robes and a mature outlook. The second and third bedrooms also feature oak laminate flooring built in robes with views of the rear and front, respectively.
The family shower room enjoys a modern, white suite which feaqtures a uPVC shower cubicle.
Externally. This property features a charming brick paviour forecourt with a rockery and landscaped gardens both to the front and rear. The easily maintained rear garden is ideal for outdoor entertaining or children's play, with access to a parking area, outdoor lighting, and a water tap.
This exceptional home effortlessly blends style, function and ease with a convenient location that makes it an ideal choice for a range of buyers.
Room Measurements
- COVERED ENTRANCE PORCH:
- With tiled floor and courtesy light, uPVC front door with double glazed and leaded inset.
- RECEPTION HALL:
- With electrical fuse box, oak laminate wooden flooring.
- LOUNGE: 4.19m x 3.53m (13' 9" x 11' 7")
- With oak laminate wooden flooring and mature outlook to front, ceiling rose, dining/living space.
- KITCHEN/DINING AREA: 5.41m x 3.45m (17' 9" x 11' 4")
- Bespoke fitted high gloss off-white kitchen with stainless steel fittings, laminate work surface, single drainer stainless steel sink unit, chrome mixer taps, plumbed for washing machine, integrated four ring ceramic hob, stainless steel oven below, stainless steel splashback, stainless steel and glass extractor fan, tiled laminate wooden flooring, ample family dining area, part subway tiled walls, outlook to easily maintained brick paviour rear garden. Glazed door to rear porch with WC.
- WALK-IN PANTRY/ CLOAKROOM/ UTILITY ROOM:
- Plumbed for washing machine, Worcester Bosch gas fired boiler, excellent storage.
- REAR PORCH:
- With WC.
- WC: 1.88m x 0.84m (6' 2" x 2' 9")
- White suite comprising low flush WC, vanity unit, chrome mixer taps, tiled splashback, cabinet below, uPVC double glazed access door to brick paviour rear garden.
- LANDING:
- Access hatch to roofspace, large built-in storage cupboard/built-in robe fitted for hanging and shelving.
- STORAGE:
- Former hotpress with built-in shelving and excellent storage.
- BEDROOM (1): 3.53m x 3.2m (11' 7" x 10' 6")
- Double built-in robes, mature outlook to front.
- BEDROOM (2): 3.45m x 3.2m (11' 4" x 10' 6")
- Oak laminate wooden flooring, built-in robe and outlook to rear.
- BEDROOM (3): 2.69m x 2.18m (8' 10" x 7' 2")
- Oak laminate wooden flooring, mature outlook to front.
- SHOWER ROOM: 2.51m x 2.18m (8' 3" x 7' 2")
- Modern white suite comprising low flush WC, vanity unit, chrome mixer taps, cabinets below, double built-in uPVC panelled shower cubicle with thermostatically controlled shower unit, fully PVC panelled walls, laminate tiled flooring.
- Insulated, storage.
- Brick paviour front forecourt with rockery, brick paviours continue around the property, brick paviour easily maintained rear garden, ideal place for outdoor entertaining or children at play, access gate to parking area, outdoor light and water tap, PVC fascia and soffits.
Entrance
Ground Floor
First Floor
Roofspace
Outside
Housing Tenure
Type of Tenure
Freehold
Location of 72 Garnerville Road
Travelling along the Holywood Road, from Tillysburn Roundabout in the direction of Belmont Village, turn left onto Garnerville Road. Number 72 is located on the left hand side.

Broadband Speed Availability

Superfast
Recommended for larger than average households who have multiple devices simultaneously streaming, working or browsing online. Also perfect for serious online gamers who want fast speed and no freezing.
Potential speeds in this area
Legal Fees Calculator
Making an offer on a property? You will need a solicitor.
Budget now for legal costs by using our fees calculator.
Solicitor Checklist
- On the panels of all the mortgage lenders?
- Specialists in Conveyancing?
- Online Case Tracking available?
- Award-winning Client Service?
Home Insurance
Compare home insurance quotes withLife Insurance
Get a free life insurance quote withIs this your property?
Attract more buyers by upgrading your listing
Contact John Minnis Estate Agents (Holywood)
OR







































