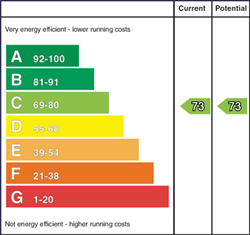65 Millrush Drive, Portstewart, Londonderry, BT55 7FX
£237,500
Contact LPG Property Management Ltd.

Description & Features
- Features
- • Oil Fired Central Heating
- • PVC Double Glazed Windows
- • Burglar Alarm
- • UPVC Soffits & Fascia Boards
- • Management Company In Place
- • Cul De Sac Location
- • Countryside Views To Side Of Property
We are pleased to offer this excellent 3 bed semi-detached house which is situated in one of the North Coasts most desirable and prominent locations. This opulent home is finished to a high specification throughout and comprises spacious and well laid out family / student / 2nd home accommodation.The property extends to approximately 122 sq meters of living space and was constructed circa 2013 by Harrod Homes Ltd.
This beautiful home will be suitable to a wide spectrum of potential purchasers:
a) HMO - The 3 bedrooms meet the HMO critera est. rent = £1350 rent per month for 10 months
b) Holiday rental - rent variable
c) Family home
d) 2nd home owner
This spacious family home offers an abundance of accommodation and is perfectly complemented with a private driveway, enclosed rear garden whilst illustrating a contemporary and elegant finish throughout.
On entering the property the ground floor offers a welcoming entrance hallway, downstairs WC, spacious bay-fronted lounge with wood burning stove, a superb open plan kitchen / dining / living area. The first floor comprises of 3 well proportioned bedrooms with the master benefitting from an en-suite. Added to this a spacious family bathroom is situated between the bedrooms.
Room DetailsENTRANCE HALL:
Tiled floor.
SEPARATE WC:
Wash hand basin with tiled splashback, extractor fan and tiled floor.
LOUNGE: (5.23m X 3.43m)
Functioning log burner with tiled inset and hearth and solid wood floor.
KITCHEN/DINING AREA:
With bowl and half stainless steel sink unit, high and low level built in gloss units with tiling between, integrated ceramic hob, integrated "Beko" oven, stainless steel extractor fan above and glass splashback, integrated fridge freezer and dishwasher, frosted glass display cabinets, up and over doors, saucepan drawers, recessed lighting, larder cupboard, tiled floor and pedestrian door leading to rear garden.
LANDING:
Hot press and access to roof space.
BEDROOM (1): (3.89m X 3.25m)
ENSUITE SHOWER ROOM:
Ensuite of with w.c., wash hand basin with tiled splashback, fully tiled walk in shower cubicle with mains shower, part tiled walls, extractor fan and tiled floor.
BEDROOM (2): (2.79m X 2.62m)
BEDROOM (3): (2.82m X 2.87m)
BATHROOM:
With white suite comprising w.c., wash hand basin with tiled splashback, corner bath with tiled splashback, fully tiled walk in shower cubicle with electric shower, heated towel rail, extractor fan and tiled floor.
Housing Tenure
Type of Tenure
Leasehold
Ground Rent
Not Provided
A review period for ground rent has not been provided
Service Charge
Not Provided
A review period for service has not been provided
Length of Lease
Not Provided
Location of 65 Millrush Drive

Broadband Speed Availability

Superfast
Recommended for larger than average households who have multiple devices simultaneously streaming, working or browsing online. Also perfect for serious online gamers who want fast speed and no freezing.
Potential speeds in this area
Costs to Consider
Rates
Not Provided
Stamp Duty
£0*
Ground Rent
Not Provided
Service Charge
Not Provided
Legal Fees Calculator
Making an offer on a property? You will need a solicitor.
Budget now for legal costs by using our fees calculator.
Solicitor Checklist
- On the panels of all the mortgage lenders?
- Specialists in Conveyancing?
- Online Case Tracking available?
- Award-winning Client Service?




































