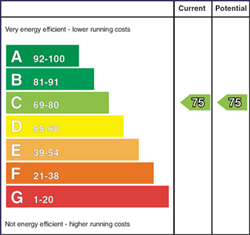
63 Houston Park, Belfast, BT5 6AT
£275,000

Contact Ulster Property Sales (Forestside)
OR
Description & Features
- Recently Constructed Semi Detached Home
- Three Bedrooms, Master With En-Suite
- Spacious Lounge
- Modern Fitted Kitchen/Dining/Living
- Downstairs W/c
- White Bathroom Suite 1st Floor
- Gas Heating
- Double Glazing
- Driveway With Parking To Front
- Enclosed Patio and Garden to Rear
Of recent construction, 63 Houston Park occupies an idyllic position with views over Orangefield Park, ideal for those who enjoy the outdoors or taking the dog for a walk. A few minutes walk provides access to the Castlereagh Road with transport links to the City Centre and leading schools both primary and post primary.
Internally, the property comprises, lounge to the front, downstairs w/c and modern fitted kitchen / dining / living to the rear. Upstairs there are three bedrooms, master with en-suite shower and white bathroom suite.
With the property being a modern build, it has been constructed with high levels of insulation, gas fired central heating and double glazed windows, making this an efficient family home.
A shared access leads to the driveway with ample parking to the front and to the rear there is a flagged patio area and garden laid lawns.
Room Measurements
- The Accommodation Comprises
- Composite glass panelled front door to entrance hall, tiled floor, built-in storage, wood panelled wall.
- Lounge 4.95m x 2.95m (16' 3" x 9' 8")
- Contemporary wall mounted glass fronted fire, TV point and sockets above to facilitate wall mounted TV.
- Inner Hallway
- Access to
- Downstairs Cloaks w/c
- Low flush w/c and sink unit with mixer taps and storage below, vanity mirror above. Decorative tiled floor.
- Modern Kitchen/Dining / Living 6.25m x 4.04m (20' 6" x 13' 3")
- Excellent range of fitted units, marble effect work surfaces with matching upstands. Integrated fridge freezer, dishwasher & washing machine, single drainer stainless steel sink unit, tiled floor, spotlights. Large glass panelled sliding doors providing access to rear patio and garden.
- First Floor
- Bedroom One 3.48m x 3.07m (11' 5" x 10' 1")
- Spotlights.
- En-Suite
- Comprising large walk-in shower cubicle with drench head and hand shower attachment, wash hand basin with mixer taps and storage below, illuminated vanity mirror above, low flush w/c, part tiled walls, tiled floor.
- Bedroom Two 3.25m x 2.46m (10' 8" x 8' 1")
- Bedroom Three 2.92m x 2.51m (9' 7" x 8' 3")
- Contemporary White Bathroom Suite
- White bathroom suite comprising panelled bath with mixer taps and hand shower above, wash hand basin with mixer taps, storage below and vanity mirror above, low flush w/c. Part tiled walls, tiled floor.
- Landing
- Hot press.
- Outside Front
- Shared entrance provides access to tarmac driveway with ample parking to front.
- Outside Rear
- From the kitchen/dining/living access is provided to the patio and garden laid in lawns, bordered by timber fencing.
Housing Tenure
Type of Tenure
Not Provided

Legal Fees Calculator
Making an offer on a property? You will need a solicitor.
Budget now for legal costs by using our fees calculator.
Solicitor Checklist
- On the panels of all the mortgage lenders?
- Specialists in Conveyancing?
- Online Case Tracking available?
- Award-winning Client Service?
Home Insurance
Compare home insurance quotes withLife Insurance
Get a free life insurance quote withIs this your property?
Attract more buyers by upgrading your listing
Contact Ulster Property Sales (Forestside)
OR































