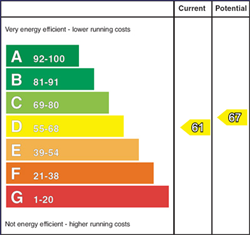
62 Sherwood Avenue, Newtownabbey, BT36 5GF
Offers Over
£274,950
Typical Mortgage
per month4 Beds
2 Bathrooms
3 Receptions
Townhouse

Contact Nest Estate Agents (Ballyclare)
OR
Description & Features
- Well presented detached family home in highly sought after development
- Three reception rooms
- Light grey fitted kitchen with informal dining area
- Separate utility room
- Four well proportioned bedrooms - master with ensuite
- Modern white bathroom suite
- Downstairs W/C
- Single attached garage
- Front and rear gardens
- Oil fired central heating
Room Measurements
- Nest Estate Agents are delighted to market this well-presented family home on Sherwood Avenue, Newtownabbey. A rare opportunity, as properties in this sought-after development don't come to the market often. This spacious home offers three reception rooms, a kitchen with an informal dining area, and a downstairs W/C. The separate utility room adds to the convenience of daily living. Upstairs, you'll find four well-proportioned bedrooms, including a master with an en-suite, along with a family bathroom. The property also boasts an attached single garage and both front and rear enclosed gardens, providing excellent outdoor space. Ideally located for easy access to Belfast City Centre, and within the catchment area for local leading schools, this home is perfect for family living. Don't miss out – contact us today to arrange a viewing!
- ENTRANCE HALLWAY 5.56m x 1.96m (18' 3" x 6' 5")
- uPVC front door with glazed feature insets. Glazed side panels. Laminate wood effect flooring.
- LIVING ROOM 3.71m x 5.46m (12' 2" x 17' 11")
- Feature open fire with ornate mahogany surround and mantle. Contrasting tiled inset and hearth. Solid hard wood flooring.
- DINING ROOM 2.95m x 3.71m (9' 8" x 12' 2")
- Laminate wood effect flooring.
- DOWNSTAIRS WC 2.95m x 1.19m (9' 8" x 3' 11")
- White suite comprising low flush W/C. Semi pedestal wash hand basin with mixer taps. Tiled floor. Tiled splashback.
- FAMILY ROOM 4.04m x 3.25m (13' 3" x 10' 8")
- Laminate wood effect flooring. Sliding patio doors leading to rear garden.
- FITTED KITCHEN 4.22m x 4.75m (13' 10" x 15' 7")
- Range of high and low level units with contrasting formica worktops. uPVC sink with drainer and mixer taps. Space for dishwasher. Space for fridge/freezer Integrated electric oven and hob. Integrated extractor fan. Glazed display cabinets. Tiled floor. Tiled splashback. Recessed spotlights.
- UTILITY 1.63m x 2.95m (5' 4" x 9' 8")
- Range of high and low level units with contrasting formica worktops. Space for washing machine. Space for tumble dryer. Tiled flooring. Tiled splashback. Access to garage. Access to rear garden.
- GARAGE 6.17m x 2.95m (20' 3" x 9' 8")
- Roller shutter. Power and light.
- FIRST FLOOR
- Access to roofpace.
- LANDING 3.02m x 0.89m (9' 11" x 2' 11")
- STORAGE 0.89m x 0.76m (2' 11" x 2' 6")
- BEDROOM 1 4.01m x 3.76m (13' 2" x 12' 4")
- Laminate wood effect flooring. Access to eaves.
- ENSUITE 3.02m x 0.89m (9' 11" x 2' 11")
- White suite comprising fully enclosed electric shower. Low flush W/C, Pedestal wash hand basin with mixer taps. Tiled splashback. Vinyl flooring.
- BEDROOM 2 3.73m x 3.76m (12' 3" x 12' 4")
- Feature wood paneling.
- BEDROOM 3 4.04m x 3.33m (13' 3" x 10' 11")
- Velux window. Laminate wood effect flooring.
- BEDROOM 4 2.64m x 4.32m (8' 8" x 14' 2")
- Velux window. Laminate wood effect flooring.
- FAMILY BATHROOM 1.98m x 2.84m (6' 6" x 9' 4")
- Modern white suite comprising paneled bath with mixer taps and overhead shower. Pedestal wash hand basin with mixer taps. Low flush W/C. Velux window. uPVC flooring.
- OUTSIDE
- Rear enclosed garden with laid in lawn bordered by paving and mature shrubbery. Paved sitting area. Front garden with laid in lawn bordered with mature shrubbery. Private driveway with stone finish. Outdoor light. Outdoor tap.
- We endeavour to make our sales particulars accurate and reliable, however, they do not constitute or form part of an offer or any contract and none is to be relied upon as statements of representation or fact. Any services, systems and appliances listed in this specification have not been tested by us and no guarantee as to their operating ability or efficiency is given. Do you need a mortgage to finance the property? Contact Nest Mortgages on 02893 438092.
Housing Tenure
Type of Tenure
Not Provided
Location of 62 Sherwood Avenue

Broadband Speed Availability

Superfast
Recommended for larger than average households who have multiple devices simultaneously streaming, working or browsing online. Also perfect for serious online gamers who want fast speed and no freezing.
Potential speeds in this area
Download
1800Mbps
Upload
220Mbps
Legal Fees Calculator
Making an offer on a property? You will need a solicitor.
Budget now for legal costs by using our fees calculator.
Solicitor Checklist
- On the panels of all the mortgage lenders?
- Specialists in Conveyancing?
- Online Case Tracking available?
- Award-winning Client Service?
Home Insurance
Compare home insurance quotes withLife Insurance
Get a free life insurance quote withIs this your property?
Attract more buyers by upgrading your listing
Contact Nest Estate Agents (Ballyclare)
OR


















































