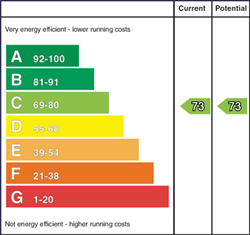
58 Bloomfield Road, Belfast, County Antrim, BT5 5LU
£365,000

Contact Templeton Robinson (Ballyhackamore)
OR
Description & Features
- Fully renovated, extended semi detached home
- Beautifully presented through, and retaining many original features
- Lounge with feature fireplace and wood burning stove
- Kitchen with range of built in appliances and centre island
- Open plan living/dining area with bi- folding doors to rear
- Utility room/Ground floor WC
- Three bedrooms, principal with ensuite
- Attic room with planning permission to convert to fourth bedroom
- Bathroom with Cosy Toes flooring and separate shower cubicle
- Gas central heating/uPVC Double Glazing
- Private and enclosed rear garden with patio seating area and feature lighting
- Detached garage with remote control roller door and Wifi
- Extremely convenient location, within walking distance of shops, cafes and public transport
This charming semi detached home was fully renovated only 4 years ago, to include an impressive single storey extension. The beautifully presented accommodation in brief comprises lounge, kitchen open plan to living/dining area, utility room and three bedrooms, principal with ensuite.
There are many benefits to this property. These include active planning permission to convert the attic room into a fourth bedroom, underfloor heating to the majority of the grund floor, wiring for Cat 5 through out and ground floor WC. Externally there is a private and enclosed garden with access to garage for off street parking.
No 58 is conveniently located within walking distance of an array of local amenities, including shops, restaurants, public transport, Ballyhackamore Village and the Comber Greenway.
Room Measurements
- Front door to . . .
- ENTRANCE PORCH:
- Tiled floor, wood panelled walls. Glazed door to . . .
- ENTRANCE HALL:
- Tiled floor, cornice ceiling.
- DOWNSTAIRS W.C.:
- White suite comprising low flush wc, wash hand basin, tiled floor, understairs storage cupboard, automatic lights, extractor fan.
- LOUNGE: 4.83m x 4.78m (15' 10" x 15' 8")
- (into bay window). Window shutters, feature fireplace with wood burning stove and slate hearth, cornice ceiling, picture rail.
- KITCHEN: 4.24m x 4.11m (13' 11" x 13' 6")
- Modern fitted kitchen with range of high and low level units, integrated electric oven and microwave, integrated hob and down draft extractor fan, integrated fridge freezer, integrated dishwasher, twin Belfast sink unit with Fohen boiling water tap, quartz worktops, centre island unit with quartz worktop, breakfast bar, wine fridge, integrated wine rack, tiled floor, cornice ceiling, low voltage spotlights. Open plan to . . .
- LIVING/DINING: 7.8m x 3.4m (25' 7" x 11' 2")
- Parquet style tiled floor, feature skylight, bi-folding doors to rear, low voltage spotlights.
- UTILITY ROOM: 2.36m x 1.5m (7' 9" x 4' 11")
- Plumbed for washing machine, pressurised water tank, gas boiler, tiled floor, door to rear.
- BATHROOM:
- Modern white suite comprising free standing bath with mixer tap and telephone hand shower, low flush wc, vanity sink unit, walk-in shower cubicle, fully tiled walls, shower cubicle, cosy toes tiled floor, low voltage spotlights.
- BEDROOM (1): 4.22m x 3.02m (13' 10" x 9' 11")
- Feature wood panelling, cornice ceiling.
- ENSUITE SHOWER ROOM:
- White suite comprising wash hand basin, low flush wc, fully tiled shower cubicle, cosy toes tiled floor, chrome heated towel rail.
- BEDROOM (2): 3.66m x 3.1m (12' 0" x 10' 2")
- Access to attic room via Slingsby ladder.
- BEDROOM (3): 3.63m x 3.07m (11' 11" x 10' 1")
- Cornice ceiling.
- ATTIC ROOM: 4.98m x 3.43m (16' 4" x 11' 3")
- Storage in eaves, Velux window, storage cupboard.
- FRONT:
- Gated entrance to pavior area with flower beds and boundary hedging.
- REAR:
- Private and enclosed rear garden in lawn with patio seating area and feature sensor lighting, tap, oudoor sockets.
- GARAGE: 5.72m x 3.58m (18' 9" x 11' 9")
- Electric remote control door, light and power, alarm, wifi, side door.
Ground Floor
First Floor Return
First Floor
Outside
Housing Tenure
Type of Tenure
Leasehold
Ground Rent
£0.00
A review period for ground rent has not been provided
Service Charge
£0.00
A review period for service has not been provided
Length of Lease
Not Provided
Location of 58 Bloomfield Road
No 58 is located on the corner of Bloomfield Road and Luxor Gardens.

Broadband Speed Availability

Superfast
Recommended for larger than average households who have multiple devices simultaneously streaming, working or browsing online. Also perfect for serious online gamers who want fast speed and no freezing.
Potential speeds in this area
Costs to Consider
Rates
Not Provided
Stamp Duty
£5,750*
Ground Rent
Not Provided
Service Charge
Not Provided
Legal Fees Calculator
Making an offer on a property? You will need a solicitor.
Budget now for legal costs by using our fees calculator.
Solicitor Checklist
- On the panels of all the mortgage lenders?
- Specialists in Conveyancing?
- Online Case Tracking available?
- Award-winning Client Service?
Home Insurance
Compare home insurance quotes withLife Insurance
Get a free life insurance quote with
Contact Templeton Robinson (Ballyhackamore)
OR




























































