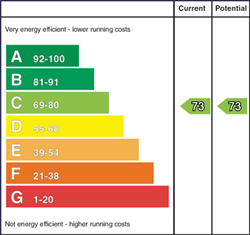
55F Main Road, Cloughey, Down, BT22 1JB
£249,950

Contact JK Estate Agents & Valuers
OR
Description & Features
- Charming Detached Family Home
- Ideally located off the Main Road in the heart of Cloughey village
- Close to the well renowned Cloughey Beach
- Welcoming Entrance hall
- Main family lounge with a multi-fuel cast iron stove
- Spacious Kitchen/Dining with a range of modern fitted units
- Separate Utility room
- Two ground floor bedrooms one which has a Jack & Jill Style En-suite shower room
- Stunning Oak staircase with a glazed inset
- Two further well-proportioned first floor bedrooms
- First floor family bathroom with three-piece suite
- Easy maintained garden in lawn
- Screened ample parking for multiple vehicles
- Solid Fuel Heating System which is operated by the multi fuel stove THE PROPERTY HAS PIPES INSTALLED FOR OIL FIRED CENTRAL HEATING SYSTEM NEEDING BOILER UNIT ONLY
- Triple glazing throughout
JK Estate Agents our proud to present to the market this charming Detached family home which is ideally located off the Main Road in the heart of Cloughey village which is one of the most sought-after areas in the Ards Peninsula. There is easy access to all local amenities and is close to the well renowned Cloughey Beach, as well as frequent public transport connections and just a short commute to Bangor and Newtownards this will appeal to a wide range of potential purchasers.
Internally in brief the accommodation comprises a welcoming entrance hall leading to the main family lounge with a multi-fuel cast iron stove which operates the heating system. A spacious Kitchen/Dining with a range of modern fitted units and a useful separate utility room. There are two ground floor bedrooms one which has a Jack & Jill Style en-suite shower room.
The first floor is accessed by a stunning Oak staircase with a glazed inset and offers two further well-proportioned bedrooms both with eaves storage and views of The Irish Sea. There is also a first-floor family bathroom with a three-piece suite.
Externally to the front there is screened ample parking for multiple vehicles with an easy maintained garden in lawn. To the rear is a generous enclosed concrete area with a decked sitting area and gated access to a further covered bar-be-que sitting area.
The property benefits from a solid fuel heating system which is operated by the multi-fuel stove and UPVC Triple glazed windows throughout.
As always, we expect there will be a high demand for a property of this calibre so early viewings are strongly advised to avoid disappointment
Room Measurements
- Entrance Hall
- Composite door with glazed window panel and matching side panel, tiled flooring, double panel radiator, LED lighting, twin doors to storage cupboard.
- Family Lounge 4.98m x 3.76m (16' 4" x 12' 4")
- Double panel radiator, multi fuel cast iron stove, tiled hearth, wooden mantle, feature flooring, LED lighting.
- Kitchen/Dining 6.81m x 5.64m (22' 4" x 18' 6")
- Excellent range of high- and low-level units with round edge worktops with Granite splashback, extractor fan, four ring electric hob, integrated double oven/grill, 1 ½ sink with mixer taps, open display wine rack, LED lighting, tiled flooring, two double panel radiators, PVC French doors to rear.
- Utility 2.29m x 1.73m (7' 6" x 5' 8")
- Round edge worktop, single drainer stainless steel sink unit with mixer taps, plumbed for washing machine, double glazed stable door, Chrome towel rail/radiator, tiled flooring.
- Ground Floor Bedroom 1 4.19m x 3.68m (13' 9" x 12' 1")
- Double panel radiator, feature flooring, LED lighting.
- Jack & Jill En-Suite
- Fully tiled shower cubicle, low flush w.c, wash hand basin with vanity unit, tiled flooring, Chrome towel rail/radiator.
- Ground Floor Bedroom 2 3.25m x 2.9m (10' 8" x 9' 6")
- Feature flooring, double radiator, LED lighting.
- Landing
- Velux window, Oak staircase with glazed inset.
- Bedroom 3 5.61m x 4.19m (18' 5" x 13' 9")
- Velux window, double panel radiator, hot-press, eaves storage, glimpse of Irish Sea.
- Bedroom 4 5.69m x 3.76m (18' 8" x 12' 4")
- Double panel radiator, eaves storage, Velux window, glimpse of Irish Sea.
- Bathroom 2.82m x 2.57m (9' 3" x 8' 5")
- Low flush w.c, wash hand basin with vanity unit, paneled bath, feature flooring, wall mounted towel rail/radiator, Velux window, LED lighting.
- Enclosed concrete yard, concrete ramp, decked sitting area. Gated access to covered BBQ area. Aluminum Shed: 9’2” x 9’2” To front: Neat lawn garden with screened parking.
First Floor
Outside
Housing Tenure
Type of Tenure
Not Provided
Location of 55F Main Road

Broadband Speed Availability

Superfast
Recommended for larger than average households who have multiple devices simultaneously streaming, working or browsing online. Also perfect for serious online gamers who want fast speed and no freezing.
Potential speeds in this area
Legal Fees Calculator
Making an offer on a property? You will need a solicitor.
Budget now for legal costs by using our fees calculator.
Solicitor Checklist
- On the panels of all the mortgage lenders?
- Specialists in Conveyancing?
- Online Case Tracking available?
- Award-winning Client Service?
Home Insurance
Compare home insurance quotes withLife Insurance
Get a free life insurance quote withIs this your property?
Attract more buyers by upgrading your listing
Contact JK Estate Agents & Valuers
OR

































