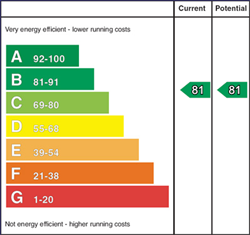
7A Musgrave Manor, 53 Stockmans Way, Belfast, Antrim, BT9 7GG
£120,000

Contact Nicholas Residential
OR
Video
Description & Features
- 2nd Floor Two Bedroom Apartment in Musgrave Manor Development
- Open Plan Living/Dining/Kitchen Area
- Modern Shaker Style Fitted Kitchen
- Two Double Bedrooms (Master with an Ensuite Shower Room)
- Main Bathroom Fully Tiled with Three Piece Suite
- Gas Fired Central Heating
- uPVC Double Glazed
- Intercom System
- Secure Car Parking
- Good Investment Opportunity
Welcome to 7a Musgrave Manor!
A modern 2nd-floor two bedroom apartment located in the popular and convenient Musgrave Manor development. The development is positioned close to the motorway network for those commuting to work and provides convenience for the wide range of social and recreational amenities on the Boucher and Lisburn Road as well as easy access to the City Centre.
Internally the accommodation briefly comprises of an open plan living/dining/kitchen area, a modern shaker-style fitted kitchen with a range of high and low level units. two bedrooms (master with an ensuite shower room) and a separate bathroom with a piece suite.
In addition, the property has uPVC double glazing, gas-fired central heating, intercom system and secure car parking.
Contact us today on 02890388383 to arrange your personal viewing.
Management Company - Charterhouse - £100 per month including building insurance.
Rates for the property - £1,000.78
700 square feet approximately
Room Measurements
- Communal Entrance Lobby
- Tiled floor, lift and stair access to all floors.
- 2nd Floor
- Entrance
- Laminate wooden flooring, storage cupboard, and intercom system.
- Open Plan Living/Dining/Kitchen Area 5.05m x 3.56m (16' 7" x 11' 8")
- Laminate wooden flooring, gas-fired boiler, leading to fitted kitchen.
- Kitchen 2.45m x 2.33m (8' 0" x 7' 8")
- Modern shaker style fitted kitchen with a range of high and low-level units, integrated electric oven and gas hob, stainless steel extractor hood, 1 1/2 stainless steel sink unit, plumbed for washing machine and dishwasher. Tiled flooring and part tiled walls.
- Master Bedroom 5.05m x 3.13m (16' 7" x 10' 3")
- Laminate wooden flooring, range of built-in furniture, access to an ensuite shower room.
- Ensuite Shower Room 1.97m x 1.47m (6' 6" x 4' 10")
- Fully tiled ensuite shower room comprising of an enclosed shower cubicle, dual flush WC and pedestal wash hand basin.
- Bedroom 2 5.05m x 2.83m (16' 7" x 9' 3")
- Laminate wooden flooring.
- Main Bathroom 2.46m x 1.74m (8' 1" x 5' 9")
- Fully tiled bathroom suite comprising of a panelled bath, pedestal wash hand basin and a dual flush WC.
- Nicholas Residential have endeavoured to prepare these sales particulars as accurately and reliably as possible for the guidance of intending purchasers or lessees. These particulars are given for general guidance only and do not constitute any part of an offer or contract. The seller and agents do not give any warranty in relation to the property. We would recommend that all information contained in this brochure is verified by yourself or your professional advisors. Services, fittings and equipment referred to in the sales details have not been tested and no warranty is given to their condition, nor does it confirm their inclusion in the sale. All measurements contained within this brochure are approximate. Please note the electrics and appliances have not been tested and no warranty is given.
Housing Tenure
Type of Tenure
Not Provided
Location of 7A Musgrave Manor

Legal Fees Calculator
Making an offer on a property? You will need a solicitor.
Budget now for legal costs by using our fees calculator.
Solicitor Checklist
- On the panels of all the mortgage lenders?
- Specialists in Conveyancing?
- Online Case Tracking available?
- Award-winning Client Service?





















