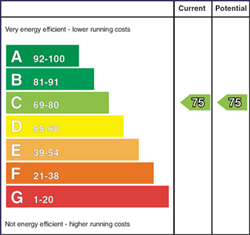
49 Sherwood Avenue, Newtownabbey, BT36 5GF
£319,950

Contact McMillan McClure Estate Agents
OR
Description & Features
- Detached chalet villa in quiet residential cul de sac
- 5 Bedrooms (one with ensuite shower room)
- 3 Reception rooms
- Modern fitted kitchen
- Utility room / Ground floor cloaks
- Deluxe family bathroom with walk in shower area
- Double glazing in uPVC frames
- Gas fired central heating
- Integral garage
- Enclosed garden to rear with paved patio area and decked area
An excellent opportunity to purchase this spacious detached villa, extending to over 2,000 sq ft. The property offers generous, flexible accommodation which can be adapted to suit a variety of purchasers needs. The property is presented to a high standard throughout and will ideally suit a growing family looking for a modern, spacious home in which they can simply move in and set their furniture down. We strongly recommend early viewing as homes in this location rarely remain on the market for long.GROUND FLOOR
ENTRANCE HALL uPVC front door, laminate wood flooring
CLOAKS Low flush W/C, pedestal wash hand basin, tiled splashback, ceramic tiled flooring
LOUNGE 17' 11" x 12' 2" (5.46m x 3.71m) Laminate wood flooring, feature fireplace with cast iron inset and tiled hearth
FAMILY ROOM/ BEDROOM (5) 12' 2" x 9' 9" (3.71m x 2.97m) Laminate wood flooring
DINING ROOM 13' 3" x 10' 9" (4.04m x 3.28m) Laminate wood flooring, glazed patio doors to:
SUNROOM 13' 0" x 10' 9" (3.96m x 3.28m) Ceramic tiled flooring, heat and power, double glazing patio doors to rear
KITCHEN 15' 7" x 10' 8" (4.75m x 3.25m) Range of high and low level matt taupe units, round edge worksurfaces, single drainer stainless steel sink unit with mixer tap and vegetable sink, space for Range cooker, stainless steel extractor fan and canopy, plumbed for dishwasher, wall tiling, semi solid wooden flooring, breakfast bar
UTILITY ROOM 9' 9" x 5' 4" (2.97m x 1.63m) Range of high and low level units, round edge worksurfaces, single drainer stainless steel sink unit with mixer taps, plumbed for washing machine
FIRST FLOOR
LANDING Access to roofspace , shelved linen cupboard
BEDROOM (1) 11' 9" x 9' 9" (at skirting board level) (3.58m x 2.97m) Velux window, eaves storage
ENSUITE SHOWER ROOM Glazed shower cubicle with thermostatic controlled shower, low flush W/C, pedestal wash hand basin, Velux window, downlighters, extractor fan
BEDROOM (2) 14' 2" x 13' 3" (at skirting board level) (4.32m x 4.04m)
BEDROOM (3) 13' 2" x 12' 2" (into dormer) (4.01m x 3.71m)
BEDROOM (4) 12' 2" x 12' 3" (into dormer) (3.71m x 3.73m)
BATHROOM Deluxe family bathroom comprising free standing bath with feature tap and handheld shower, glazed walk in shower area with feature rainfall shower and separate hand held shower, low flush W/C, double vanity unit sink, wall tiling, ceramic tiled flooring, downlighters, extractor fan, Velux windows, feature radiator
OUTSIDE Front: open plan in lawn, brick paving to front and side
Rear: enclosed garden, in lawn, paved patio area, decked patio area
INTEGRAL GARAGE 19' 9" x 9' 10" (6.02m x 3m) Double glazed patio doors, light and power
Housing Tenure
Type of Tenure
Freehold
Location of 49 Sherwood Avenue

Broadband Speed Availability

Superfast
Recommended for larger than average households who have multiple devices simultaneously streaming, working or browsing online. Also perfect for serious online gamers who want fast speed and no freezing.
Potential speeds in this area
Legal Fees Calculator
Making an offer on a property? You will need a solicitor.
Budget now for legal costs by using our fees calculator.
Solicitor Checklist
- On the panels of all the mortgage lenders?
- Specialists in Conveyancing?
- Online Case Tracking available?
- Award-winning Client Service?
Home Insurance
Compare home insurance quotes withLife Insurance
Get a free life insurance quote withIs this your property?
Attract more buyers by upgrading your listing
Contact McMillan McClure Estate Agents
OR













































