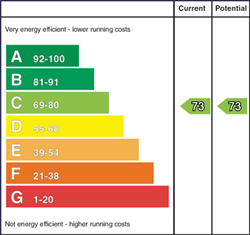
49 Moonstone Street, Lisburn Road, Belfast, BT9 7HL
£179,950

Contact Fetherstons (South Belfast Office)
OR
Description & Features
- Mid Terrace Property in an Extremely Convenient Location
- Bright & Spacious Lounge Open Plan to Dining Room
- Fitted Kitchen
- 2 Double Bedrooms
- Bathroom with White Suite
- Gas Central Heating / Double Glazed Windows
- Well Presented Throughout
- Rear Yard Sitting Area
- Convenient to Local Amenities Including Shops, Public Transport and Cranmore Park
- Ideal for Investors and Owner Occupiers
This extremely well presented, mid terrace property is ideally located in a quiet location, just off Lisburn Road.
This superb property offers bright and well proportioned accommodation with an entrance hall leading to a generous lounge which is open plan to the dining room along with a modern kitchen on the ground floor.
On the first floor there are two double bedrooms along with a bathroom. In addition, the property benefits from gas central heating and double glazed windows.
Externally there is an enclosed rear yard sitting area
Situated close to many local amenities on Lisburn Road, including shops and public transport, as well as being convenient to Belfast City Centre and Queens University, this delightful property is ideal for either owner occupiers or investors and viewing is highly recommended
uPVC double glazed front door to entrance hall.
ENTRANCE HALL Laminate wood effect floor.
LOUNGE OPEN TO DINING AREA 20' 8" x 15' 0" (6.3m x 4.57m) (@ widest points) Laminate wood effect floor, attractive decorative fireplace, under stair storage.
KITCHEN 12' 6" x 6' 2" (3.81m x 1.88m) Range of high and low level units, work surfaces, single drainer stainless steel sink unit with mixer tap, 4 ring hob with electric oven under, space for fridge freezer, integrated washing machine, part tiled walls, laminate wood effect walls, uPVC double glazed door to rear.
FIRST FLOOR LANDING Access to roof space.
BEDROOM 12' 1" x 10' 5" (3.68m x 3.18m) Built in robes with gas fired boiler, additional built in robe and storage.
BEDROOM 9' 9" x 7' 7" (2.97m x 2.31m)
BATHROOM White suite comprising panelled bath with mixer tap and shower attachments, low flush WC, pedestal wash hand basin, part tongue and groove walls, part tiled walls, chrome heated towel rail, tiled floor.
OUTSIDE Enclosed rear yard sitting area.
Housing Tenure
Type of Tenure
Freehold
Location of 49 Moonstone Street

Broadband Speed Availability

Superfast
Recommended for larger than average households who have multiple devices simultaneously streaming, working or browsing online. Also perfect for serious online gamers who want fast speed and no freezing.
Potential speeds in this area
Legal Fees Calculator
Making an offer on a property? You will need a solicitor.
Budget now for legal costs by using our fees calculator.
Solicitor Checklist
- On the panels of all the mortgage lenders?
- Specialists in Conveyancing?
- Online Case Tracking available?
- Award-winning Client Service?
Home Insurance
Compare home insurance quotes withLife Insurance
Get a free life insurance quote withIs this your property?
Attract more buyers by upgrading your listing
Contact Fetherstons (South Belfast Office)
OR
























