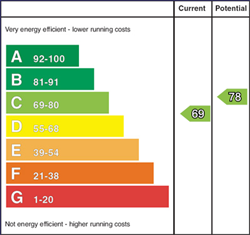
46 Strathearn Court, Holywood, County Down, BT18 9NR
£129,950

Contact Templeton Robinson (North Down)
OR
Description & Features
- A bright & well-appointed ground floor apartment
- Hallway
- Living Room
- Kitchen
- Two bedrooms
- Shower Room
- Gas heating
- uPVC frame double glazed windows
- Set back from the main road
- Shared driveway offering off street parking
- Garden in lawn to front plus paved area to rear
- Ideal for those wishing to commute to Belfast via. road or rail with the railway station located nearby, plus George Best City Airport
- Located on the fringe of Holywood town within proximity to an array of shops, cafes and restaurants, several primary and secondary schools, local health centres plus beautiful woodland & coastal walks
A bright & well-appointed ground floor apartment located within the ever popular Strathearn Court development. Set back from the road, the property affords a pleasant outlook. Accommodation comprises hallway, living room, kitchen, two bedrooms plus shower room. Further enhanced by gas central heating and uPVC double glazed windows throughout. Externally, the property is enhanced by off street parking, front garden in lawn plus paved rear garden.
Located on the fringe of Holywood town with a wide range of amenities on your doorstep including an array of shops, cafes and restaurants, several primary and secondary schools, local health centres, churches and beautiful woodland & coastal walks. It is also ideal for those wishing to commute to Belfast via. road or rail with the railway halt located nearby. I would anticipate a high level of interest from first time buyers and investors alike.
Room Measurements
- uPVC double glazed front door.
- HALLWAY:
- Meter cupboard. Shelved cupboard.
- LIVING ROOM: 4.6m x 3m (15' 1" x 9' 10")
- (into bow window).
- KITCHEN: 3m x 1.9m (9' 10" x 6' 3")
- Modern kitchen with range of high and low level units, laminate work surfaces, stainless steel sink unit with drainer and mixer tap. Tiled splashback. Space for cooker, extractor fan, space for fridge/freezer. Plumbed for washing machine, Vokera gas fired boiler. Ceramic tiled floor.
- BEDROOM (1): 3.1m x 2.9m (10' 2" x 9' 6")
- BEDROOM (2): 3m x 1.9m (9' 10" x 6' 3")
- SHOWER ROOM:
- Built-in shower cubicle with mains shower unit, pedestal wash hand basin with mixer tap. Low flush wc, heated towel rail, ceramic tiled floor. Extractor fan, window.
- Shared driveway offering off street parking. Garden in lawn to front. Paved rear garden.
- MANAGEMENT COMPANY: To be confirmed. SERVICE CHARGE: To be confirmed.
Ground Floor
Outside
Housing Tenure
Type of Tenure
Not Provided

Broadband Speed Availability

Superfast
Recommended for larger than average households who have multiple devices simultaneously streaming, working or browsing online. Also perfect for serious online gamers who want fast speed and no freezing.
Potential speeds in this area
Legal Fees Calculator
Making an offer on a property? You will need a solicitor.
Budget now for legal costs by using our fees calculator.
Solicitor Checklist
- On the panels of all the mortgage lenders?
- Specialists in Conveyancing?
- Online Case Tracking available?
- Award-winning Client Service?
Home Insurance
Compare home insurance quotes withLife Insurance
Get a free life insurance quote withIs this your property?
Attract more buyers by upgrading your listing
Contact Templeton Robinson (North Down)
OR



















