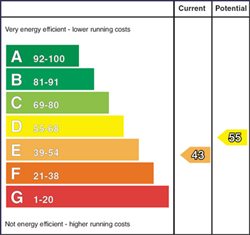
43 Annacloy Road, Downpatrick, Down, BT30 9AE
£435,000

Contact Alexander Reid & Frazer Estate Agents
OR
Description & Features
- A six bedroom charming 3 storey farmhouse on an elevated site with stunning views towards the mourne mountains and with extensive outbuildings
- The outbuildings comprise two spacious barns, rear cattle area, first floor loft, shed to rear, and shed/stores with outside toilet and detached cottage
- Set on approx 1.1 acres the home has a rear fiedl of 3 or 4 acres available
- Two large reception rooms
- Six bedrooms
- Bathroom plus downstairs shower room
- Study/office
- Detached shed, barns, plus cottage/outbuilding
- Mature lawns and trees surrounding with feature stone walls, a stream, stone bridge over the stream and a well
- The home occupies approx 1 acre with potenatial for further land. Our clients are selling a further 43 acres if this is appealing
Alexander Reid & Frazer are delighted to bring to the market, this small
holding of a detached two story home with excellent array of outbuildings and a
detached cottage/store. The home is situated on the main Annacloy Road and on an
elevated site with the most wonderful views over the Mourne Mountains.
The farmhouse has two reception rooms plus adaptable layout on three
floors to offer six bedroom plus study. The property has been well maintained
throughout. Lounge plus living room, generous kitchen, utility room,
downstairs shower room, six bedrooms, study/office to second floor and good
size bathroom. The outbuildings are fantastic and a great opportunity a varaiety
of uses, e.g. agricultural, home business, event hosting.
Set on
approx 1 acre, there is also 4.30/5.30 acres to the field at the rear.
Please contact Mary-Lou for more details and viewing arrangements.
Should you require mortgage options, please contact our in-house
mortgage advisor.
Room Measurements
- HALLWAY:
- Entrance hall with front porch area
- LOUNGE: 6.58m x 3.71m (21' 7" x 12' 2")
- Feature fire
- LOUNGE: 6.73m x 3.66m (22' 1" x 12' 0")
- Feature fire
- KITCHEN: 5.23m x 3.81m (17' 2" x 12' 6")
- High and low units, spacious dining area
- UTILITY ROOM: 2.62m x 2.39m (8' 7" x 7' 10")
- Plumbed for utilities
- WASHROOM 2.01m x 2.39m (6' 7" x 7' 10")
- WC
- LANDING:
- BEDROOM (1): 4.19m x 3.73m (13' 9" x 12' 3")
- BEDROOM (2): 4.19m x 3.51m (13' 9" x 11' 6")
- BEDROOM (3): 3.71m x 2.24m (12' 2" x 7' 4")
- BEDROOM (4): 3.51m x 2.36m (11' 6" x 7' 9")
- BATHROOM: 3.43m x 2.92m (11' 3" x 9' 7")
- Separate bath and shower
- BEDROOM (5): 3.99m x 3.61m (13' 1" x 11' 10")
- BEDROOM (6): 4.11m x 3.43m (13' 6" x 11' 3")
- This excellent home with beautiful gardens extending to approx under 1 acre has the most delightful views and mature shrubs and array of trees. The property has a detached cottage/store plus large sheds.
- BARN 12.14m x 6.76m (39' 10" x 22' 2")
- BARN 7.85m x 5.87m (25' 9" x 19' 3")
- BARN 16m x 6.1m (52' 6" x 20' 0")
- GARAGE: 12.19m x 4.47m (40' 0" x 14' 8")
- COTTAGE 4.19m x 4.01m (13' 9" x 13' 2")
- SHED 5.54m x 4.27m (18' 2" x 14' 0")
Entrance
First Floor
Second Floor
Outside
Housing Tenure
Type of Tenure
Not Provided

Broadband Speed Availability

Superfast
Recommended for larger than average households who have multiple devices simultaneously streaming, working or browsing online. Also perfect for serious online gamers who want fast speed and no freezing.
Potential speeds in this area
Legal Fees Calculator
Making an offer on a property? You will need a solicitor.
Budget now for legal costs by using our fees calculator.
Solicitor Checklist
- On the panels of all the mortgage lenders?
- Specialists in Conveyancing?
- Online Case Tracking available?
- Award-winning Client Service?
Home Insurance
Compare home insurance quotes withLife Insurance
Get a free life insurance quote with
Contact Alexander Reid & Frazer Estate Agents
OR




















































