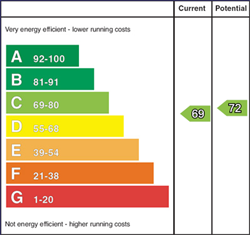
40 Windmill Road, Ballyholme, BT20 5RA
£239,950

Contact Andrews & Gregg (Bangor)
OR
Description & Features
- Fabulous family home
- Spacious lounge with wood burner
- Contemporary kitchen with space for living and dining
- Three well-proportioned bedrooms
- uPVC double glazing & GFCH
- Very popular seaside village location
This is the one! This family home is beautifully presented and has been finished to a very high standard.
The accommodation comprises lounge, bespoke kitchen with space for living and dining, three well-proportioned bedrooms and contemporary family bathroom. The property further benefits from large front driveway and the rear garden has a lovely sunny aspect.
Located in the very popular Ballyholme village with its excellent range of amenities, this home is close to Ballyholme Primary School and Ballyholme beach. Who knows, you could join your fellow village residents in a spot of wild swimming or alternatively sit in one of the cafes and watch them go by!
We expect lots of interest in this excellent semi-detached home, please contact us to arrange a viewing.
Room Measurements
- Entrance hall
- With storage understairs and walnut effect laminate floor.
- Lounge 4.4m x 3.6m (14' 5" x 11' 10")
- With fireplace, wood burning stove, granite hearth and timber mantle and walnut effect laminate wood floor.
- Kitchen open plan to living and dining area 5.26m x 3.91m (17' 3" x 12' 10")
- Bespoke kitchen with excellent range of high and low level units, wood block effect worktop, stainless steel sink, built-in Bosch dishwasher and plumbing for washing machine. The kitchen is finished with tiled splash back, porcelain tiled floor and patio doors to patio area and lawned rear garden.
- Landing
- Bedroom 1 4m x 3.2m (13' 1" x 10' 6")
- Double bedroom with carpet.
- Bedroom 2 3.9m x 3.3m (12' 10" x 10' 10")
- Double bedroom with carpet.
- Bedroom 3 2.8m x 2.2m (9' 2" x 7' 3")
- Single bedroom with carpet and built-in storage cupboard.
- Bathroom
- White suite comprising panelled bath with thermostatically controlled shower over, wall-mounted wash hand basin and low flush WC. The bathroom is finished with partially tiled walls and vinyl floor.
- Fully floored roofspace with velux window, accessed via Slingsby ladder.
- Low maintenance tarmac driveway to the front. Private south west facing rear garden laid in lawn, with patio area and garden store.
Ground floor
First floor
Roofspace
Outside
Housing Tenure
Type of Tenure
Not Provided

Broadband Speed Availability

Superfast
Recommended for larger than average households who have multiple devices simultaneously streaming, working or browsing online. Also perfect for serious online gamers who want fast speed and no freezing.
Potential speeds in this area
Legal Fees Calculator
Making an offer on a property? You will need a solicitor.
Budget now for legal costs by using our fees calculator.
Solicitor Checklist
- On the panels of all the mortgage lenders?
- Specialists in Conveyancing?
- Online Case Tracking available?
- Award-winning Client Service?
Home Insurance
Compare home insurance quotes withLife Insurance
Get a free life insurance quote withIs this your property?
Attract more buyers by upgrading your listing
Contact Andrews & Gregg (Bangor)
OR




























