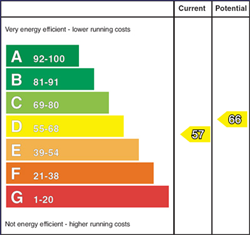
4 Silverstream Drive, Belfast, BT14 8GQ
£119,950

Contact Ulster Property Sales (Cavehill)
OR
Description & Features
- Stunning Extended Semi Detached Villa
- 3 Bedroom, Lounge
- Living Room
- Open Plan To Luxury Integrated Kitchen
- Fully Tiled Contemporary Bathroom
- Upvc Double Glazed Windows & Door
- Gas Central Heating
- Low Outgoings
- Detached Garage
- Most Convenient Location
Stunning Extended Semi Detached Villa Presented To The Highest Standard With Garage.
An extensively refurbished extended semi detached family home which has been beautifully presented throughout creating a contemporary property which will impress all who view. The modern interior comprises 3 bedrooms, lounge, living open plan to a contemporary kitchen incorporating 4 ring gas hob and steel under oven, integrated fridge freezer, washing machine and fully tiled contemporary white bathroom suite. The dwelling further offers gas fired central heating, upvc double glazed windows & doors, pvc fascia, eaves, low outgoings, extensive use of quality floor coverings, hard landscaped rear garden and detached garage. Off street parking, most popular and convenient location combines with the contemporary accommodation to make this the ideal home for the first time and young family buyer alike - Early viewing is highly recommended.
Room Measurements
- Entrance Hall
- Pvc double glazed entrance door, ceramic tiled floor, double panelled radiator.
- Lounge 3.1m x 2.97m (10' 2" x 9' 9")
- Double panelled radiator.
- Living 4.65m x 3.15m (15' 3" x 10' 4")
- Ceramic tiled floor, understairs storage. Open plan:
- Kitchen 4.24m x 3.43m (13' 11" x 11' 3")
- Bowl and a half stainless steel sink unit, extensive range of high and low level units, formica worktops, built-in steel under oven and 4 ring gas hob, stainless steel canopy extractor fan, integrated washer machine, integrated fridge/freezer, recessed lighting, double panelled radiator, pvc door to rear.
- First Floor
- Landing.
- Bathroom
- Fully tiled modern white suite comprising panelled bath, telephone handset shower, vanity unit, low flush WC, ceramic tiled floor, panelled radiator.
- Bedroom 1.88m x 1.81m (6' 2" x 5' 11")
- Panelled radiator.
- Bedroom 2.98m x 2.62m (9' 9" x 8' 7")
- Panelled radiator.
- Bedroom 9.8m x 8.71m (32' 2" x 28' 7")
- Panelled radiator.
- Garage 5.53m x 2.44m (18' 2" x 8' 0")
- Stable style doors.
- Outside
- Off street parking. Hard landscaped rear in ptio, outside tap.
Housing Tenure
Type of Tenure
Not Provided

Broadband Speed Availability

Superfast
Recommended for larger than average households who have multiple devices simultaneously streaming, working or browsing online. Also perfect for serious online gamers who want fast speed and no freezing.
Potential speeds in this area
Legal Fees Calculator
Making an offer on a property? You will need a solicitor.
Budget now for legal costs by using our fees calculator.
Solicitor Checklist
- On the panels of all the mortgage lenders?
- Specialists in Conveyancing?
- Online Case Tracking available?
- Award-winning Client Service?
Home Insurance
Compare home insurance quotes withLife Insurance
Get a free life insurance quote withIs this your property?
Attract more buyers by upgrading your listing
Contact Ulster Property Sales (Cavehill)
OR




























