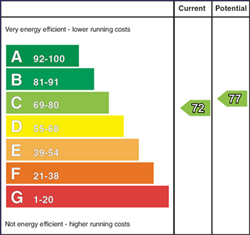
3 Churchfields, Rasharkin, Antrim, BT44 8TP
£120,000

Contact McAteer Solutions Ltd
OR
Description & Features
- Excellent Location
- Three Double Bedrooms (One en-suite)
- Open Plan Kitchen / Dining Area
- Large Living Room
- Convenient Utility Room
- Ground Floor W/C
- Family Bathroom
- uPVC Double Glazed Windows
- Oil Fire Central Heating
- Enclosed Rear Yard
- Excellent First Time Buyer / Investment Opportunity
McAteer Solutions Estate Agents are delighted to welcome for sale this beautiful three-bedroom townhouse situated in the popular Churchfield's development within Rasharkin village. The property comprises of a large reception room, spacious open plan kitchen/dining area, three double bedrooms, (master bedroom with en-suite), family bathroom and ground floor W/C. Externally the property benefits from a low maintenance front garden with a mix of lawn/paved pathways with an enclosed rear yard and dedicated parking area.
This property presents an ideal opportunity for a first-time buyer or investment buy to let.
Ground floor consists of:
Ground Floor: Bright spacious hall entrance with laminate flooring leading to a carpet stairwell and landing. Measurements: 5.49m x 2m.
Reception Room: Spacious living room with modern laminate flooring and open fire (currently closed). Measurements: 4.37m x 3.53m.
Kitchen: Large kitchen with vinyl flooring, modern kitchen with high- and low-level units with services in place for appliances. Measurements: 3.76m x 3.55m.
Dining Room: Shares open plan with kitchen, vinyl flooring with French doors providing access to the rear of the property. Measurements: 3.31m x 2.54m.
Utility: Convenient utility located off the kitchen, services for washing machine and tumble dryer. Measurements: 1.79m x 1.77m.
W/C: White two-piece with vinyl flooring. Measurements: 2.31m x 1m.
Store: Under stairwell storage. Measurements: .96m x .86m.
First floor consists of:
Bedroom 1: Front facing master Bedroom with carpet flooring and en-suite. Bedroom measurements: 4.16m x 3.39m. Three-piece white en-suite with electric shower. En-suite measurements: 2.47m x 0.98m.
Bedroom 2: Rear facing spacious double bedroom with laminate flooring and built-in sliderobes. Measurements: 2.80m x 3.79m.
Bedroom 3: Rear facing double bedroom with laminate flooring. Measurements: 2.78m x 2.60m.
Family Bathroom: Four-piece white bathroom suite with bath and power shower. Measurements: 2.64m x 2.21m.
Hot-press: Shelved hot-press. Measurements: 0.98m x 0.84m.
External: Externally the property benefits from a low maintenance front garden with a mix of lawn / paved pathways with an enclosed rear yard, paving, artificial grass and dedicated parking area.
EPC: Uploading
If you would like to arrange a viewing for this property please contact McAteer Solutions Estate Agents:
T: 028 79659 444 (Toomebridge Office)
www.mcateersolutions.co.uk
Branches: Belfast, Toomebridge & Dungiven
Housing Tenure
Type of Tenure
Not Provided

Broadband Speed Availability

Superfast
Recommended for larger than average households who have multiple devices simultaneously streaming, working or browsing online. Also perfect for serious online gamers who want fast speed and no freezing.
Potential speeds in this area
Legal Fees Calculator
Making an offer on a property? You will need a solicitor.
Budget now for legal costs by using our fees calculator.
Solicitor Checklist
- On the panels of all the mortgage lenders?
- Specialists in Conveyancing?
- Online Case Tracking available?
- Award-winning Client Service?






























