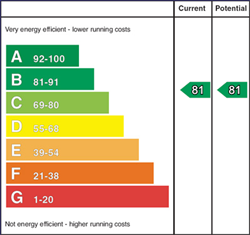
29 Tudor Drive, Carrickfergus, County Antrim, BT38 9TT
From
£312,500
Typical Mortgage
per month4 Beds
2 Bathrooms
3 Receptions
Detached

Contact Doherty Yea Partnership
OR
Description & Features
- Well presented double fronted modern family home with 3 Reception Rooms, 4 Double Bedrooms and partial sea views.
- Located in a quiet cul-de-sac in a popular and sought after development in `Carrickfergus.
- Spacious and well appointed modern open plan Kitchen Diner with Shaker style units, integrated appliances and separate Utility Room.
- Sunroom with door to rear garden.
- Lounge with inset Gas fire with granite hearth and surround.
- Family Room with laminate floor.
- 4 double bedrooms all with built in sliderobes.
- Newly installed luxurious modern family Bathroom.
- Double glazed throughout, Gas fired central heating.
- Fully enclosed rear garden laid in Tobermore paving, with decked area and Summer House
Tudor Drive, Carrickfergus
Room Measurements
- Accommodation
- PVC entrance door.
- Reception Hall
- Tiled floor. Under stairs storage. Double doors to:
- Lounge 5.13m x 3.84m (16' 10" x 12' 7")
- Inset Gas fire with granite hearth & surround.
- Family Room 5.18m x 3.07m (17' 0" x 10' 1")
- Laminate wooden floor.
- Kitchen/Diner 7.08m x 3.43m (23' 3" x 11' 3")
- Recessed spotlights, Tiled floor. Deluxe range of modern high and low level shaker style units. Sink unit with mixer tap and vegetable basin. Built in five ring gas hob and eye level oven. Extractor fan. Granite worktop. Integrated dishwasher, plumbed for American Fridge Freezer.
- Sunroom 3.96m x 3.48m (13' 0" x 11' 5")
- Tiled floor, double glazed windows and door to rear garden.
- Utility Room
- Recessed spotlights, High & low level fitted units with contrasting worktop. Plumbed for washing machine & vented for tumble dryer.
- Cloakroom
- Tiled floor, part tiled walls, Low flush W.C with hidden cistern, wall mounted sink unit with under storage.
- First Floor Gallery Landing
- Roof space access via pull down ladder. Hot Press / Linen Cupboard.
- Bedroom 1 3.48m x 3.12m (11' 5" x 10' 3")
- Excellent range of fitted robes with mirrored sliding doors. Spotlights. Partial views towards Belfast Lough.
- Bedroom 2 3.5m x 3.2m (11' 6" x 10' 6")
- Range of fitted robes with mirrored sliding doors. Partial sea views towards Belfast Lough.
- Bedroom 3 3.58m x 3.58m (11' 9" x 11' 9")
- Fitted robes with mirrored sliding doors.
- Bedroom 4 3.4m x 3.73m (11' 2" x 12' 3")
- Range of fitted robes with mirrored sliding doors.
- Bathroom
- Recessed spot lights, tiled floor and part tiled walls, luxury four piece white suite comprising panelled bath, separate shower cubicle, wall mounted sink unit with under vanity and low flush W.C. Wall mounted heated towel rail, extractor fan.
- Detached Garage 5.41m x 3.17m (17' 9" x 10' 5")
- Roller door. Light and power.
- External
- Front Garden Tobermore brick pavior driveway with outside tap to side, front garden laid in lawn and a variety of plants, shrubs and mature trees. Enclosed Rear Garden Low maintenance private and well enclosed rear garden laid in Tobermore paving. Summer house.
Housing Tenure
Type of Tenure
Not Provided

Broadband Speed Availability

Superfast
Recommended for larger than average households who have multiple devices simultaneously streaming, working or browsing online. Also perfect for serious online gamers who want fast speed and no freezing.
Potential speeds in this area
Download
1000Mbps
Upload
220Mbps
Legal Fees Calculator
Making an offer on a property? You will need a solicitor.
Budget now for legal costs by using our fees calculator.
Solicitor Checklist
- On the panels of all the mortgage lenders?
- Specialists in Conveyancing?
- Online Case Tracking available?
- Award-winning Client Service?
Home Insurance
Compare home insurance quotes withLife Insurance
Get a free life insurance quote withIs this your property?
Attract more buyers by upgrading your listing
Contact Doherty Yea Partnership
OR











































