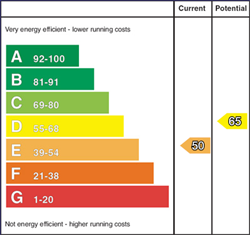24 Laragh Park, Bangor, Down, BT20 4PZ
£325,000
Contact Simon Brien (North Down)

Description & Features
- Beautifully presented and deceptively spacious detached chalet bungalow
- Quiet cul de sac within popular and desirable location
- Within walking distance of local shops, amenities, Ballyholme Village and beach
- Bright and airy L shaped living / dining room with wood burning stove
- Shaker style kitchen with solid wood work surfaces, range of integrated appliances and breakfast bar
- Kitchen open plan to family area with access to enclosed side and rear garden
- Four bedrooms, two ground floor and two first floor
- Ground floor bathroom with four piece white suite
- Ensuite shower room to first floor
- Tarmac driveway providing generous parking leading to attached garage
- Oil fired central heating and double glazing
- Private and enclosed side and rear garden with southerly aspect, patio areas and summer house
- Front garden laid in lawns
- Ideally suited to the professional couple, family or retired
- Early viewing strongly recommended to fully appreciate all that is on offer
This beautifully presented detached chalet bungalow is situated in a quiet cul de sac within a popular residential area of Bangor. Conveniently located off the Donaghadee Road, local shops and amenities, Ballyholme beach and village, Bangor City Centre and the ring roads are all within easy reach. The deceptively spacious accommodation comprises of a bright and airy l shaped living room with wood burning stove, fitted kitchen with space for casual dining / living, two well appointed bedrooms and bathroom to the ground floor. On the first floor there are a further two bedrooms, one with ensuite shower room. Externally, the property benefits from a fully enclosed side and rear garden with southerly aspect and an excellent degree of privacy. A great garden to sit and enjoy the sunshine or children at play. Additional benefits include the attached garage, tarmac driveway providing generous off street parking and oil fired central heating. All in all, this property is ideal for a professional couple, family or retired with nothing to do but just move in and enjoy.
L shaped, cast iron wood burning stove, engineered oak floor, corniced ceiling.
Range of high and low level shaker style units, wood work surfaces, integrated oven, integrated microwave, integrated fridge and freezer, integrated dishwasher, island with sink unit with mixer taps breakfast bar, ceramic hob, stainless steel extractor fan, engineered oak floor, double uPVC double glazed doors to garden.
Engineered walnut floor, wall to wall built in robes, outlook to garden.
Engineered walnut floor, range of built in wardrobes, corniced ceiling, outlook to garden.
Dressing room with velux window.
At widest points. Laminate wood floor.
Laminate wood floor, velux window.
Light and power, up and over door, oil fired boiler.
Housing Tenure
Type of Tenure
Not Provided

Broadband Speed Availability

Superfast
Recommended for larger than average households who have multiple devices simultaneously streaming, working or browsing online. Also perfect for serious online gamers who want fast speed and no freezing.
Potential speeds in this area
Legal Fees Calculator
Making an offer on a property? You will need a solicitor.
Budget now for legal costs by using our fees calculator.
Solicitor Checklist
- On the panels of all the mortgage lenders?
- Specialists in Conveyancing?
- Online Case Tracking available?
- Award-winning Client Service?













































