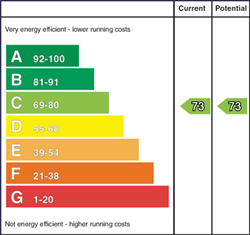
24 Glendarragh, Belfast, BT4 2WB
£249,950

Contact Fetherstons (East Belfast Office)
OR
Description & Features
- Stunning Semi-Detached Family Home
- Quiet Cul-De-Sac Position
- Ease Off Access To Many Local Amenities & Belfast City Centre
- Bay Fronted Living Room With Feature Wall Mounted Fireplace
- Modern Kitchen Open To Family Dining / Living Area
- Three Generous Bedrooms
- Luxury First Floor Bathroom In White Suite
- Private Enclosed South Facing Rear Garden
- Driveway & Detached Garage
- Gas Heating / Double Glazing
This stunning semi-detached family has undergone extensive refurbishment in recent years and is sure to generate a high level of interest. The property benefits from an excellent location offering ease of access to many local amenities such as Tesco Knocknagoney, Holywood Exchange and Belfast city airport.
The accommodation comprises of a bright and spacious living room, a modern kitchen with stone work surfaces and a feature island, and a downstairs w.c on the ground floor. Three generous bedrooms and luxury bathroom are to the first floor.
The property further benefits from a private, enclosed South facing rear garden and driveway parking leading to a detached garage.
Early viewing is advised in order to appreciate this fine home.
ENTRANCE HALL uPVC front door, wood strip flooring
LIVING ROOM 15' 6" x 12' 4" (4.72m x 3.76m) Bay window, wall mounted fireplace, wood strip flooring, double doors to kitchen / dining area
OPEN PLAN KITCHEN LIVING DINING 18' 10" x 12' 0" (5.75m x 3.68m) Excellent range of high and low high gloss units with feature under lighting and kick board lighting, stone work surfaces with matching upstand, stainless steel sink unit, integrated fridge freezer, integrated Bosch hob, integrated oven and integrated microwave. Feature island unit with stone work surface and breakfast bar. Double doors to rear garden.
DOWNSTAIRS W.C Low flush w.c, wash hand basin with chrome tap, partly tiled walls, tiled floor
LANDING
BATHROOM Luxury suite comprising of a panel bath with chrome taps and drench style shower over, low flush w.c, sink unit with chrome tap and storage under, tiled floor, tiled walls velux window
BEDROOM 12' 9" x 10' 6" (3.89m x 3.2m) Laminate wooden floor
BEDROOM 39' 4" x 30' 2" (12m x 9.2m) Laminate wooden floor
BEDROOM 8' 10" x 7' 10" (2.69m x 2.39m) Laminate wooden floor
OUTSIDE Front garden laid in lawn.
Driveway parking.
Private, enclosed, South facing paved rear garden with timber fencing, outside tap and light.
DETACHED GARAGE Plumbed for washing machine, light and power
Housing Tenure
Type of Tenure
Freehold
Location of 24 Glendarragh

Broadband Speed Availability

Superfast
Recommended for larger than average households who have multiple devices simultaneously streaming, working or browsing online. Also perfect for serious online gamers who want fast speed and no freezing.
Potential speeds in this area
Legal Fees Calculator
Making an offer on a property? You will need a solicitor.
Budget now for legal costs by using our fees calculator.
Solicitor Checklist
- On the panels of all the mortgage lenders?
- Specialists in Conveyancing?
- Online Case Tracking available?
- Award-winning Client Service?
Home Insurance
Compare home insurance quotes withLife Insurance
Get a free life insurance quote withIs this your property?
Attract more buyers by upgrading your listing
Contact Fetherstons (East Belfast Office)
OR
Recently Viewed
£249,950




































