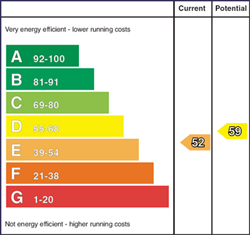
22 Jocelyn Avenue, Belfast, Antrim, BT6 9AX
£129,950

Contact Reeds Rains (Ormeau)
OR
Description & Features
- Impressive Mid Terrace Home
- Open Plan Living & Dining Room
- Modern Kitchen With Breakfast Bar
- Two Well Appointed Double Bedrooms
- Stunning Bathroom With White Suite
- Front Garden & Rear Yard
- PVC Double Glazing & Gas Fired Central Heating
- Sought After Location Off Woodstock Road
- Perfect First Time Buy Or Investment
A stunning two bedroom home located just off the ever popular Woodstock Road in the East of the City.
The property offers spacious accommodation throughout, comprising an impressive open plan living and dining room, leading to a modern kitchen on the ground floor. The first floor offers two very well appointed bedrooms, and an excellent bathroom suite. There is a good sized rear yard, and a small front garden as well.
The home provides a short commute to the Belfast City Centre by car, and Metro bus services can also be conveniently found a couple of minutes' walk from the home. Local amenities are also close at hand, including Tesco Castlereagh, Forestside Shopping Centre, and Ormeau Park.
This home will be sure to appeal to a wide range of purchasers, including the first time buyer and investor. We would recommend viewing at your earliest convenience to avoid any disappointment.
GROUND FLOOR
Entrance Hall A welcoming entrance hall with PVC front door and laminate flooring.
Living/Dining Room A beautiful open plan living and dining space, with bay window, ceiling spots, laminate flooring and under-stair storage cupboard.
Kitchen 11' x 6'8" (3.35m x 2.03m). A modern galley style kitchen with a good range of high and low level units, 1.5 drainer with mixer tap, integrated electric hob and oven, stainless steel extractor hood, and breakfast bar, and has been finished with a tiled floor and ceiling spots. The kitchen has also been plumbed for a washing machine.
FIRST FLOOR
Bedroom One 13'7" x 10'2" (4.14m x 3.1m). An excellent double bedroom with carpet and an outlook to the front.
Bedroom Two 9'10" x 8'11" (3m x 2.72m). An additional double room with carpet and an outlook to the rear.
Bathroom 9'5" x 6'9" (2.87m x 2.06m). A modern and fully tiled bathroom suite, with a low flush wc, basin with mixer tap and a P shaped bath with overhead shower unit.
OUTSIDE On the outside of the property, there are is a small garden to the front laid in pebble stones, and a good sized rear yard.
IMPORTANT NOTE TO PURCHASERS:
We endeavour to make our sales particulars accurate and reliable, however, they do not constitute or form part of an offer or any contract and none is to be relied upon as statements of representation or fact. Any services, systems and appliances listed in this specification have not been tested by us and no guarantee as to their operating ability or efficiency is given. All measurements have been taken as a guide to prospective buyers only, and are not precise. Please be advised that some of the particulars may be awaiting vendor approval. If you require clarification or further information on any points, please contact us, especially if you are traveling some distance to view. Fixtures and fittings other than those mentioned are to be agreed with the seller.
BEL240216/3
Housing Tenure
Type of Tenure
Not Provided

Broadband Speed Availability

Superfast
Recommended for larger than average households who have multiple devices simultaneously streaming, working or browsing online. Also perfect for serious online gamers who want fast speed and no freezing.
Potential speeds in this area
Legal Fees Calculator
Making an offer on a property? You will need a solicitor.
Budget now for legal costs by using our fees calculator.
Solicitor Checklist
- On the panels of all the mortgage lenders?
- Specialists in Conveyancing?
- Online Case Tracking available?
- Award-winning Client Service?
































