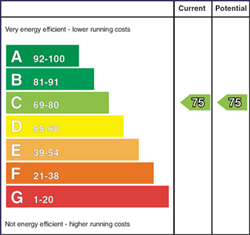
21 Strathearn Lane, Belfast, BT4 2BT
£345,000

Contact Fetherstons (East Belfast Office)
OR
Description & Features
- Well Presented End Townhouse In A Popular And Established Development
- Quiet Cul-De-Sac Position
- Belmont, Ballyhackamore & Many Leading Schools Close At Hand
- Lounge With Feature Wall Mounted Fire
- Modern Kitchen With Excellent Dining Area
- Three Double Bedrooms (Two With Ensuite)
- Family Bathroom & Downstairs W.C
- Utility Store / Walk in Pantry
- Private, Enclosed Rear Garden In Lawn With Patio
- Driveway Parking For Two Cars
Stunning end townhouse located in a quiet cul-de-sac within an established development in the leafy Belmont area of East Belfast. The property is within walking distance of the Belmont Road, Ballyhackamore, CIYMS sports complex and a host of leading primary, secondary and grammar schools.
The accommodation is arranged over three floors with a bright and spacious lounge with feature wall mounted electric fire, modern kitchen with excellent dining / family area, utility store and downstairs w.c on the ground floor. The principal bedroom with ensuite shower room and a family bathroom are on the second floor. A further two bedrooms are to the second floor of which one of the bedrooms benefits from an ensuite shower room (this was originally the fourth bedroom).
This fine family home further benefits from a private, enclosed rear garden with patio, allocated parking to the front, gas fired central heating and double glazing.
Early viewing is advised to appreciate this fine home.
ENTRANCE HALL Glazed front door, tiled floor
W.C Low flush w.c, tiled floor, wash hand basin with chrome taps
LOUNGE 16' 10" x 10' 7" (5.14m x 3.23m) Wooden floor, feature wall mounted electric fire
KITCHEN / DINING 17' 5" x 14' 2" (5.31m x 4.34m) Excellent range of high and low level units with chrome handles, feature under lighting, granite work surfaces with matching up stand, one and half sink bowl, integrated oven and five ring gas hob, integrated dishwasher, integrated fridge freezer, chrome extractor fan, spot lighting, tiled floor, doors to rear garden
UTILITY STORE / WALK IN PANTRY Tiled floor, storage shelving, plumbed for washing machine
LANDING
BEDROOM 13' 10" x 10' 8" (4.24m x 3.26m) Wooden floor
ENSUITE SHOWER ROOM Fully tiled shower cubicle, pedestal wash hand basin with chrome taps, low flush w.c, tiled floor
BATHROOM Curved panel bath with chrome taps, pedestal wash hand basin with chrome taps, low flush w.c, heated towel radiator, tiled floor, spot lighting
LANDING
BEDROOM 13' 9" x 10' 5" (4.2m x 3.18m) Wooden floor
ENSUITE SHOWER ROOM Fully tiled shower cubicle, pedestal wash hand basin with chrome taps, low flush w.c, tiled floor, fully tiled walls, velux window
BEDROOM 12' 0" x 9' 10" (3.66m x 3.02m)
OUTSIDE Allocated parking spaces.
Front garden laid in lawn.
Private and enclosed rear garden laid in lawn with patio, and timber fencing.
Housing Tenure
Type of Tenure
Freehold
Location of 21 Strathearn Lane

Broadband Speed Availability

Superfast
Recommended for larger than average households who have multiple devices simultaneously streaming, working or browsing online. Also perfect for serious online gamers who want fast speed and no freezing.
Potential speeds in this area
Legal Fees Calculator
Making an offer on a property? You will need a solicitor.
Budget now for legal costs by using our fees calculator.
Solicitor Checklist
- On the panels of all the mortgage lenders?
- Specialists in Conveyancing?
- Online Case Tracking available?
- Award-winning Client Service?
Home Insurance
Compare home insurance quotes withLife Insurance
Get a free life insurance quote with
Contact Fetherstons (East Belfast Office)
OR






































