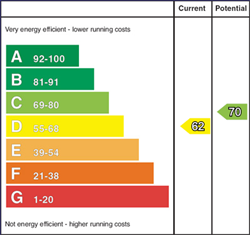21 Glantane Drive, Belfast, BT15 3FE
£169,950
Description & Features
- No onward chain
- Stunning town house in a prime and highly sought after location, finished in attractive red brick.
- uPVC double glazing & Gas heating.
- South facing enclosed yard to rear
- Four spacious bedrooms and two bright receptions
- Family room with bay window and high ceilings.
Pinpoint Property are delighted to bring to the market 21 Glantane Drive, this red-brick property is located just off the historic Antrim Road. This enviable address also falls within the catchment area of many leading local schools for all ages, and is a few moments stroll from the famous Cavehill Country Park and Water Works. Other major benefits to the location of this property is its outstanding transport links and within walking distance to the city center.
Internally this property offers four spacious bedrooms, two bright and generous receptions, a fully fitted kitchen and a family sized bathroom.
Externally this property boasts a low maintenance paved front garden and a south facing enclosed backyard that would be perfect for the summer months.
Other benefits include uPVC double glazing and gas heating.
Early viewing is a must.
Room Measurements
- Reception 1 4.51m x 2.72m (14' 10" x 8' 11")
- Carpet flooring, uPVC double glazing
- Reception 2 3.23m x 3.05m (10' 7" x 10' 0")
- Real wood flooring, uPVC double glazing, built in storage and outlook to rear
- Kitchen 3.41m x 1.88m (11' 2" x 6' 2")
- Range of high and low level units, inbuilt extractor hood, integrated hob and under oven, plumed for washing machine, stainless steel sink unit with mixer tap, wood effect laminate flooring
- Bedroom 1 3.22m x 2.31m (10' 7" x 7' 7")
- Carpet flooring, decorative fire place, uPVC double glazing
- Bedroom 2 4.52m x 4.09m (14' 10" x 13' 5")
- Carpet flooring, uPVC double glazing
- Bedroom 3 3.24m x 2.32m (10' 8" x 7' 7")
- Carpet flooring, uPVC double glazing
- Bedroom 4 4.09m x 3.48m (13' 5" x 11' 5")
- Carpet flooring, decorative Fireplace, uPVC double glazing
- Bathroom 2.38m x 1.93m (7' 10" x 6' 4")
- White suite of paneled bath with thermostatically controlled electric shower over, low flush WC and pedestal hand basin,wood effect laminate flooring
Housing Tenure
Type of Tenure
Not Provided

Broadband Speed Availability

Superfast
Recommended for larger than average households who have multiple devices simultaneously streaming, working or browsing online. Also perfect for serious online gamers who want fast speed and no freezing.
Potential speeds in this area
Legal Fees Calculator
Making an offer on a property? You will need a solicitor.
Budget now for legal costs by using our fees calculator.
Solicitor Checklist
- On the panels of all the mortgage lenders?
- Specialists in Conveyancing?
- Online Case Tracking available?
- Award-winning Client Service?



































