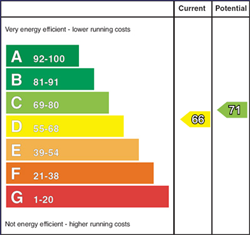
20 Riverview Court, Banbridge, Down, BT32 3GL
£195,000

Contact Lennon Estates
OR
Description & Features
This immaculately presented 3 bedroom property is situated in the popular development of Riverview Court and benefits from being central to both the local town centre and also the A1 Dual Carriageway. To the front of the property is a paved driveway. Fully enclosed low maintenance rear with paving and decked area. Outside light and water tap. Other features oil heating, alarm system and oak PVC double glazed windows.
Entrance Hall: 12’5 x 5’2 (3.8m x 1.6m) Hardwood door leads to entrance hall. Tiled floor.
Garage: 15’1 x 12’1 (4.6m x 3.7m) Light and power . Plumbed for washing machine. Roller door.
Hall: 17’7 x 4’5 (5.4m x 1.4m) High gloss tiled floor. Access to cloakroom. Hardwood door with glass panels leads to rear.
Shower Room: 5’6 x 4’6 (1.7m x 1.4m) White WC and wash hand basin. Tiled shower cubicle with Galaxy electric shower. Tiled walls and floor.
Bedroom 3: 12’8 x 11’1 (3.9m x 3.4m) Laminate wooden floor. Double glass panel doors lead to rear.
Staircase with glass balustrade and stainless steel banister leads to:
First Floor
Landing: Laminate wooden floor.
Lounge: 17’1 x 13’1 (5.2m x 4.0m) Slate tiled fireplace with sandstone surround and wood burning stove. Laminate wooden floor. Double glass panel doors lead to balcony.
Kitchen/Dining/Living: 18’0 x 17’3 (5.5m x 5.3 @WPs) Range of high and low level grey kitchen units. Built in fridge/freezer. Bosch gas hob with overhead stainless steel extractor fan. Bosch oven. Dishwasher. 1/2 drainer sink unit with garbage disposal unit. Glass custom made splash backs. Grey high gloss tiled floor. Feature glass brick curved wall. Double glass panels doors lead to Juliet balcony.
Staircase with glass balustrade and stainless steel banister leads to:
Second Floor
Landing: Access to hotpress.
Jack and Jill Shower Room: 9’8 x 6’2 (3.0m x 1.9m) Recently installed shower room. White WC and wash hand basin set in vanity unit. Large shower cubicle with slate shower tray. Triton electric shower with rainwater shower head. Tiled walls and floor. Feature curved wall. Black towel radiator.
Bedroom 1: 17’0 x 12’7 (5.2m x 3.9m) Laminate wooden floor. Vertical radiator. Double glass panel doors lead to Juliet balcony.
Bedroom 2: 15’4 x 11’4 (4.7m x 3.5m) Built in mirrored sliderobes. Laminate wooden floor. Access to roofspace. Double glass panel doors lead to Juliet balcony.
Housing Tenure
Type of Tenure
Not Provided
Energy Rating
Current Energy Rating
Potential Energy Rating

Broadband Speed Availability

Superfast
Recommended for larger than average households who have multiple devices simultaneously streaming, working or browsing online. Also perfect for serious online gamers who want fast speed and no freezing.
Potential speeds in this area
Legal Fees Calculator
Making an offer on a property? You will need a solicitor.
Budget now for legal costs by using our fees calculator.
Solicitor Checklist
- On the panels of all the mortgage lenders?
- Specialists in Conveyancing?
- Online Case Tracking available?
- Award-winning Client Service?































