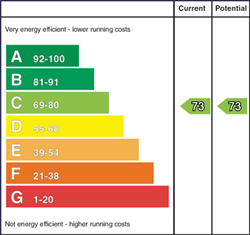
15 Breton Avenue, Lisburn, BT28 3XZ
£249,950

Contact Dalzell Estate Agents (Lisburn)
OR
Description & Features
A magnificent Georgian style semi-detached house in the ever popular and renowned Breton Hall development and built by the award winning Porter & Co. Breton Hall is most conveniently located to avail of the transport links to both Lisburn and Belfast.
As with all Porter homes this wonderful home benefits from oil-fired central heating, PVC double glazed 'sash' style windows to the front, PVC double glazed windows to the rear. high ceilings and concrete slap first floors. In addition this great home has had bespoke plantation style blinds fitted and a range of bedroom furniture to include wardrobes, drawers etc. The roofspace has been fully floored and has light and power. Viewing is highly recommended.
The accommodation comprises as follows:
Ground Floor - Hall with cloakroom (WC and wash hand basin), lounge with fireplace, open plan kitchen/dining and sun room.
First Floor - Landing, three bedrooms with built-in wardrobes (one ensuite) and bathroom.
Outside
Tarmac driveway providing ample off-street parking. Metal railings to front. Fully enclosed rear yard with brick pavour patio, astroturf garden area, raised timber decked area end enclosed concrete dog run. Outside light and tap.
Room Measurements
- HALL:
- Hardwood front door with glazed fanlight over. Telephone point. Tiled floor. Understairs storage cupboard.
- CLOAKROOM:
- WC. Floating sink unit with mixer tap and tiled splashback. Tiled floor. Extractor fan.
- LOUNGE: 3.47m x 5.07m (11' 4" x 16' 8")
- Feature fireplace with marble hearth and surround. TV point. Telephone point. Laminate floor.
- KITCHEN/DINING AREA: 5.68m x 3.18m (18' 8" x 10' 5")
- Range of high and low level painted shaker style units with contrasting marble effect worktop. One and a half sink unit with chrome mixer tap and drainer. Integrated fridge/freezer, integrated dishwasher, integrated washing machine. Matching breakfast bar with storage. Tiled between units. Tiled floor. Open plan to:
- SUN ROOM: 2.9m x 2.65m (9' 6" x 8' 8")
- Tiled floor. PVC French doors to outside.
- LANDING:
- Access to floored roofspace with light and power via folding wooden ladder. Built-in hotpress.
- BEDROOM 1: 3.47m x 3.46m (11' 4" x 11' 4")
- Range of fully fitted bespoke bedroom furniture with wardrobes, drawers, cupboards and bedside tables. Laminate floor.
- ENSUITE SHOWER ROOM:
- Fully tiled shower with mains fittings to include telephone and drench heads. Floating sink unit with mixer tap. WC. Chrome towel radiator. Fully tiled walls and floor. Extractor fan.
- BEDROOM 2: 3.89m x 2.89m (12' 9" x 9' 6")
- Built-in wardrobes with sliding doors.
- BEDROOM 3: 2.68m x 2.58m (8' 9" x 8' 5")
- Range of built-in furniture. Laminate floor.
- BATHROOM:
- White suite comprising of tiled panelled bath with mixer tap and shower over bath with telephone and drench shower heads via mains fittings. Floating sink unit with mixer tap. WC. Chrome towel radiator. Fully tiled walls and floor. Extractor fan.
Ground Floor
First Floor
Housing Tenure
Type of Tenure
Not Provided
Location of 15 Breton Avenue
From Boomers Road turn into Breton Hall. Take the first right. Turn left at Breton Road and take the first right onto Breton Crescent and take a left. Upon entering Breton Avenue turn right and No.15 is on the right-hand side.

Broadband Speed Availability

Superfast
Recommended for larger than average households who have multiple devices simultaneously streaming, working or browsing online. Also perfect for serious online gamers who want fast speed and no freezing.
Potential speeds in this area
Legal Fees Calculator
Making an offer on a property? You will need a solicitor.
Budget now for legal costs by using our fees calculator.
Solicitor Checklist
- On the panels of all the mortgage lenders?
- Specialists in Conveyancing?
- Online Case Tracking available?
- Award-winning Client Service?





































