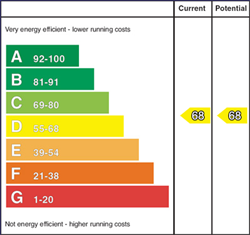
146A Largy Road, Ahoghill, Ballymena, BT42 2RG
£389,950

Contact Norman Morrow & Co
OR
Description & Features
- A magnificent detached family home located on a superb rural site with tremendous views towards Sperrin Mountains and Lough Neagh in the distance.
- This fine property is conveniently located on the Main Randalstown to Portglenone Road and is offered with vacant possession.
- Accommodation:
- Lounge.
- Family Room.
- Spacious kitchen/dining/family area (27’6” x 14’11”).
- Sunroom.
- Utility Room with fitted units.
- 2 Bathrooms (1 on each floor).
- 4 double bedrooms (1 with dressing room and additional closet).
- uPVC double glazed windows, external doors, fascia and soffits.
- Heating is via oil fired system.
- Integral double garage with twin electric doors.
- Screened driveway leading to extensive decorative stone parking area.
- Gardens laid in lawns.
- Offers Around £400,000.
Entrance Vestibule
Modern tiled floor. “Oak” staircase. French doors to:
Lounge 16’4” x 15’0”
Feature fireplace with cast iron inset and raised hearth. Laminate wood flooring.
Open Plan Kitchen/Dining/Family Area
27’6” x 14’11”
Range of high and low level units – some with glazed displays. Built-in hob and under oven. Integrated fridge, freezer and dish washer. Stainless steel extractor fan. Single drainer stainless steel sink unit with mixer taps. Tiled floor. French doors to:
Sunroom 14’0” x 13’8”
Tiled floor. Patio doors.
Family Room 15’0” x 10’9”
Wood effect flooring.
Utility Room 11’8” x 6’4”
High and low level units. Stainless steel sink unit with mixer taps. Plumbed for washing machine. Space for tumble dryer. Tiled floor.
Downstairs Bathroom
11’8” x 10’5” (max)
Corner bath with shower attachment. Vanity unit. W.C. Shower unit. Heated towel rail. Tiled floor.
Rear Hall
Leading to integral double garage.
FIRST FLOOR:
Landing 31’4” x 12’4”
Open area suitable for office space.
Bedroom (1) 21’7” x 19’8”
Feature “Juliet Balcony” with dressing room and closet.
Bedroom (2) 15’0” x 15’0”
Bedroom (3) 15’’0” x 14’0”
Bedroom (4) 15’0” x 13’0”
Bathroom 15’0” x 12’1”
Corner shower cubicle. Free standing bath with shower attachment. Vanity unit. W.C. Heated towel rail. Tiled floor.
OUTSIDE:
Integral double garage – 20’11” x 19’3” with twin double up-and-over electric doors. Housing heating boiler. Flagged patio and decking area.
Screened driveway leading to substantial decorative stone parking area to front and side. Gardens to front, side and rear in lawns.
Housing Tenure
Type of Tenure
Not Provided
Location of 146A Largy Road
Energy Rating
Current Energy Rating
Potential Energy Rating

Broadband Speed Availability

Superfast
Recommended for larger than average households who have multiple devices simultaneously streaming, working or browsing online. Also perfect for serious online gamers who want fast speed and no freezing.
Potential speeds in this area
Legal Fees Calculator
Making an offer on a property? You will need a solicitor.
Budget now for legal costs by using our fees calculator.
Solicitor Checklist
- On the panels of all the mortgage lenders?
- Specialists in Conveyancing?
- Online Case Tracking available?
- Award-winning Client Service?
































