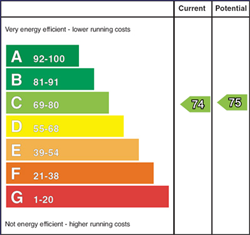
14 Ballymacormick Drive, Bangor, County Down, BT19 6BH
£189,950

Contact John Minnis Estate Agents (Donaghadee)
OR
Description & Features
- Attractive Extended Semi Detached Property
- Popular Residential Area
- Living Room with Attractive Limestone Fireplace and Gas Coal Effect Fire
- Kitchen with Solid Wooden Work Surfaces and Casual Dining Area, Open Plan to Family Area with uPVC Double Glazed Door to Outside
- Three Well Proportioned Bedrooms Including Main Bedroom with Good Range of Built-in Wardrobes
- Shower Room with Three Piece Suite
- Additional Downstairs WC
- Phoenix Gas Heating
- uPVC Double Glazed Windows
- Well Presented Front Garden in Lawns
- Tarmac Driveway with Parking
- Fully Enclosed Rear Garden with Lawns and Extensive Timber Decked Terrace
- Detached Garage with Additional Storage Area to the Rear
- Ballyholme Beach and Village, Groomsport and Donaghadee Easily Accessible
- Other Amenities Close by Such as Shops, Schools, Restaurants and Cafes
- Demand Anticipated to be High and to a Wide Range of Prospective Purchasers Including First Time Buyers, Young Professionals, Investors and Those Looking to Downsize
- Early Viewing Essential
Located in this extremely popular residential area, and coming onto the market at a realistic price, here is an ideal opportunity to purchase a fantastic extended semi detached property which is well presented throughout leaving little left to do but move in and enjoy. The property is conveniently positioned in close proximity to many amenities including Ballyholme beach and village, shops, schools, cafes and restaurants.
The accommodation is bright, spacious and flexible, particularly on the ground floor which comprises living room with attractive limestone fireplace and gas coal effect fire and kitchen, with solid wooden work surfaces, which is open plan to casual dining and family area. Upstairs this fine home is further enhanced by having three well proportioned bedrooms including main bedroom with good range of built-in wardrobes. Bedroom Two has picturesque country views. There is also a shower room with three piece suite.
Outside there is a well presented front garden in lawns, tarmac driveway with parking and fully enclosed rear garden with lawns and extensive timber decked terrace. Other benefits include Phoenix Gas heating, uPVC double glazed windows, detached garage with additional storage area to the rear and downstairs WC.
Demand is anticipated to be high and to a wide range of prospective purchasers including first time buyers, young professionals, investors and those looking to downsize. A viewing is thoroughly recommended at your earliest opportunity so as to appreciate it in its entirety.
Room Measurements
- ENTRANCE:
- Composite front door with double glazed side panels to reception hall.
- RECEPTION HALL:
- Laminate wood effect floor.
- LIVING ROOM: 4.11m x 3.66m (13' 6" x 12' 0")
- at widest points Attractive limestone fireplace and hearth with gas coal effect fire.
- KITCHEN WITH DINING AREA : 5.72m x 3.38m (18' 9" x 11' 1")
- at widest points Range of units, solid wooden work surfaces, one and a half bowl stainless steel sink unit with mixer tap, integrated oven, integrated four ring gas hob, tiled splashback, extractor fan above, breakfast bar, glass display cabinet, additional integrated grill, space for fridge freezer, laminate wood effect floor, breakfast bar, open plan to family area.
- FAMILY AREA: 3m x 2.82m (9' 10" x 9' 3")
- Laminate wood effect floor, uPVC double glazed door to outside.
- STAIRS TO FIRST FLOOR
- LANDING
- BEDROOM (1): 3.53m x 3.2m (11' 7" x 10' 6")
- at widest points Good range of built-in wardrobes.
- BEDROOM (2): 3.38m x 2.97m (11' 1" x 9' 9")
- at widest points Picturesque country views.
- BEDROOM (3): 2.62m x 2.08m (8' 7" x 6' 10")
- at widest points Built-in wardrobe.
- SHOWER ROOM:
- Three piece suite comprising built-in fully tiled shower cubicle, wash hand basin with mixer tap, storage beneath, low flush WC, fully tiled floor, part tiled walls.
- Well presented front garden in lawns, tarmac driveway with parking.
- DETACHED GARAGE: 5.99m x 3.05m (19' 8" x 10' 0")
- at widest points Roller door, power, light, plumbed for washing machine, space for tumble dryer, built-in shelving, additional storage area to the rear.
- Fully enclosed rear garden with lawns, extensive timber decked terrace.
Ground Floor
First Floor
Outside
Housing Tenure
Type of Tenure
Leasehold
Ground Rent
£0.00
A review period for ground rent has not been provided
Service Charge
£0.00
A review period for service has not been provided
Length of Lease
Not Provided

Broadband Speed Availability

Superfast
Recommended for larger than average households who have multiple devices simultaneously streaming, working or browsing online. Also perfect for serious online gamers who want fast speed and no freezing.
Potential speeds in this area
Costs to Consider
Rates
Not Provided
Stamp Duty
£0*
Ground Rent
Not Provided
Service Charge
Not Provided
Legal Fees Calculator
Making an offer on a property? You will need a solicitor.
Budget now for legal costs by using our fees calculator.
Solicitor Checklist
- On the panels of all the mortgage lenders?
- Specialists in Conveyancing?
- Online Case Tracking available?
- Award-winning Client Service?
Home Insurance
Compare home insurance quotes withLife Insurance
Get a free life insurance quote with
Contact John Minnis Estate Agents (Donaghadee)
OR































