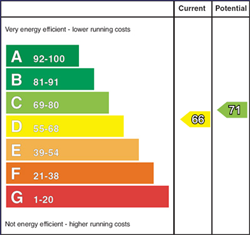
13 Silverstream Crescent, Bangor, County Down, BT20 3NF
£147,500

Contact John Minnis Estate Agents (Holywood)
OR
Description & Features
- Well Maintained Mid Terrace Property
- Quiet Residential Area Close to Bangor City Centre, Local Schools and Amenities
- Lounge with Outlook to Front
- Fitted Kitchen Open to Dining Room
- Garden Room
- Three Well Proportioned Bedrooms
- Family Shower Room
- Gas Fired Central Heating Installed in 2023
- uPVC Double Glazing, Soffits and Fascia Boards
- Insulated Roofspace
- Front Garden Laid in Lawns
- Easily Maintained Rear Garden Laid in Paving
- Convenient to Bus and Rail Networks to Belfast and Bangor
- Ultrafast Broadband Available
This three bedroom mid terrace property has been a much loved home for many years and although in need of sympathetic modernisation the property has been well maintained by the current owners and benefits from gas fired central heating, double glazing throughout and an extension to the kitchen to create an additional reception space.
Internally to the ground floor there is a generous lounge, kitchen open to dining room and the garden room. The first floor comprises of three well-proportioned bedrooms and a family shower room. Externally this property boasts an easy to maintain rear garden laid in paving and a front garden laid in lawns.
Silverstream is located within walking distance to an excellent range of local amenities such as Bangor Train and Bus Station, Bangor’s Bustling City Centre with its range of local shops, boutiques, restaurants and cafes, highly regarded schools, Bangor Marina, Pickie Fun Park and North Downs Coastal Path offering a lifestyle second to none. This property is suitable for a range of purchasers from first time buyers to investors and downsizers and early viewing is advised.
Room Measurements
- ENTRANCE:
- uPVC double glazed and leaded front door though to reception hall.
- RECEPTION HALL:
- Glazed and timber door leading through to lounge.
- LOUNGE: 4.22m x 3.99m (13' 10" x 13' 1")
- With outlook to front, central open fire with Scrabo brick surround, tiled hearth, timber frame and mantel.
- DINING ROOM: 3.18m x 3.1m (10' 5" x 10' 2")
- Hotpress cupboard with electrics, feature etched glass, square arch open to kitchen.
- KITCHEN: 3.18m x 2.16m (10' 5" x 7' 1")
- uPVC and double glazed access door to rear garden.
- GARDEN ROOM: 3.1m x 2.54m (10' 2" x 8' 4")
- uPVC and double glazed access door to rear garden.
- LANDING:
- With access to roofspace via Slingsby ladder.
- ROOFSPACE:
- Fully floored with insulation.
- BEDROOM (1): 3.99m x 3.73m (13' 1" x 12' 3")
- Outlook to front with dual aspect with outlook up Silverstream Gardens.
- BEDROOM (2): 3.73m x 3.18m (12' 3" x 10' 5")
- Outlook to rear with range of built-in robes, mirrored shelving.
- BEDROOM (3): 3.02m x 2.36m (9' 11" x 7' 9")
- Outlook to front, built-in robe.
- FAMILY BATHROOM:
- White suite comprising of low flush WC, wall hung wash hand basin, vanity storage below, chrome mixer tap, walk-in thermostatically controlled shower, drencher above, recessed soap holder, fully tiled walls.
- Front garden laid in lawn, rear garden laid in paving with additional garden sheds, greenhouse, fully enclosed, laid in patio with raised flowerbeds.
Ground Floor
First Floor
Outside
Housing Tenure
Type of Tenure
Leasehold
Ground Rent
£12.75
A review period for ground rent has not been provided
Service Charge
£0.00
A review period for service has not been provided
Length of Lease
Not Provided

Broadband Speed Availability

Superfast
Recommended for larger than average households who have multiple devices simultaneously streaming, working or browsing online. Also perfect for serious online gamers who want fast speed and no freezing.
Potential speeds in this area
Costs to Consider
Rates
£830.00 per annum
Stamp Duty
£0*
Ground Rent
£13
Service Charge
Not Provided
Legal Fees Calculator
Making an offer on a property? You will need a solicitor.
Budget now for legal costs by using our fees calculator.
Solicitor Checklist
- On the panels of all the mortgage lenders?
- Specialists in Conveyancing?
- Online Case Tracking available?
- Award-winning Client Service?
Home Insurance
Compare home insurance quotes withLife Insurance
Get a free life insurance quote with
Contact John Minnis Estate Agents (Holywood)
OR





























