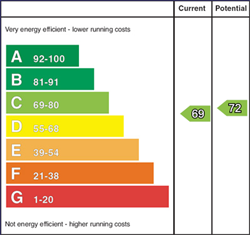
The Edge, 12 Sandeel Lane, Orlock, Groomsport, County Down, BT19 6LP
£1,350,000

Contact Templeton Robinson (Lisburn Road)
OR
Video
Description & Features
- Detached Residence Built in 2000 Occupying the Most Magnificent Headland Site with Spectacular Views Over The Irish Sea to the Scottish Coastline
- Reception Hall with Attractive 'Chesney' Fireplace & Marble Tiled Floor
- Living Room with Beautiful 'Chesney' Fireplace Accessed to Recessed Patio Area
- Comfortable Sitting Room & Separate Study
- Dining Room with Oak Wood Flooring
- Open Plan Kitchen/Dining/Living Area with Oil Fired Aga
- 4 Double Bedrooms, 3 with Ensuite Shower Rooms & Door to Balconies Overlooking the Sea
- Main Family Bathroom with Separate Shower Facility
- Oil Fired Central Heating / Triple Glazed Window Frames & Underfloor Heating Throughout
- Access to Fully Floored Roofspace with Velux Window Ideal For Conversion (Subject to Planning Permission)
- Approached by residents private roadway
- Double Gates to Pavior Driveway & Parking Area
- Integral Double Garage with Utility Space & Old Belfast Sink
- Mature Gardens to Front & Laid in Lawns to the Rear, Patio Areas Ideal for Barbecuing & Entertaining, Firepit & Salt Water Tidal Rock Pool
'The Edge' was built in 2000 and was designed to maximise the spectacular sea views for which the area is famous, from virtually every room in the house.
Internally the house is modern and tastefully presented with space and light flooding through the triple glazed windows and doors.
Further investigation reveals a spacious open plan dining/living kitchen with Aga and all the mod cons plus three futher reception rooms, all of this complemented by the first floor accommodation of four double bedrooms, three with ensuites and family bathroom. Externally the gardens have been landscaped with low maintenance being a priorty.
Orlock remains one of the most picturesque and sought after residential addresses on the North Down coastline.
Room Measurements
- Front door to . . .
- RECEPTION HALL: 6.71m x 5.28m (22' 0" x 17' 4")
- Attractive Chesney feature fireplace with dog grate, slate hearth and marble tiled floor, understairs storage.
- CLOAKROOM:
- Low flush wc, wash hand basin with tiled splash back, porcelain tiled floor.
- LIVING ROOM: 6.93m x 4.75m (22' 9" x 15' 7")
- Beautiful Chesney fireplace with cast iron inset and slate hearth, access door to recessed patio area.
- SITTING ROOM: 4.17m x 3.48m (13' 8" x 11' 5")
- DINING ROOM: 5.36m x 4.14m (17' 7" x 13' 7")
- Oak wood flooring.
- STUDY: 3.05m x 2.36m (10' 0" x 7' 9")
- LUXURY KITCHEN, SITTING & DINING AREA: 9.88m x 6.71m (32' 5" x 22' 0")
- (at widest points). Full range of high and low level units, granite worktops, 2 oven oil fired Aga, single drainer 1.5 bowl sink with waste disposal unit, integrated dishwasher, built-in microwave, Gaggenau steam oven, two ring ceramic hob and barbecue grill, extractor fan, American fridge freezer, part tiled walls, marble tiled floor, double doors to garden.
- LANDING:
- Built-in cupboards, access to fully floored roofspace with light and Velux window via Slingsby ladder, ideal for conversion (subject to the statutory planning approvals).
- PRINCIPAL BEDROOM: 7.01m x 4.78m (23' 0" x 15' 8")
- Door to balcony.
- DRESSING AREA:
- ENSUITE SHOWER ROOM:
- Tiled shower cubicle with power shower and built-in jets, sink unit, low flush wc, bidet.
- BEDROOM (2): 4.17m x 3.45m (13' 8" x 11' 4")
- Door to balcony.
- ENSUITE SHOWER ROOM:
- White suite comprising low flush wc, vanity unit with chrome taps, built-in cabinet, tiled walls, built-in shower cubicle with power shower and built-in jets, heated towel rail, built-in robe.
- BEDROOM (3): 4.44m x 4.22m (14' 7" x 13' 10")
- Door to balcony.
- ENSUITE SHOWER ROOM:
- Comprising low flush wc, vanity unit with chrome mixer tap and cabinet below, built-in shower cubicle with power shower and built-in jets, tiled splash back with mosaic detail, heated towel rail.
- BEDROOM (4): 4.17m x 3.45m (13' 8" x 11' 4")
- FAMILY BATHROOM:
- Comprising corner jacuzzi bath with hand shower, low flush wc, glass circular sink, corner shower cubicle with power shower and jets, chrome heated towel rail, ceramic tiled floor.
- Double gate to pavior driveway and parking area to . . .
- INTEGRAL DOUBLE GARAGE: 7.8m x 7.01m (25' 7" x 23' 0")
- Twin up and over roller shutter doors, hot and cold water taps. pedestrian access. Utility area with old Belfast sink unit, plumbed for washing machine. Cloakroom with low flush suite.
- Beautiful mature front and rear gardens laid in lawns with additional patio areas with built-in firepit, ideal for barbecuing and entertaining. Salt water tidal swimming rock pool.
Ground Floor
First Floor
Outside
Housing Tenure
Type of Tenure
Not Provided
Location of The Edge
Travelling from Groomsport to Donaghadee at approximately one mile turn into Orlock Road and then first left into Sandeel Lane.

Legal Fees Calculator
Making an offer on a property? You will need a solicitor.
Budget now for legal costs by using our fees calculator.
Solicitor Checklist
- On the panels of all the mortgage lenders?
- Specialists in Conveyancing?
- Online Case Tracking available?
- Award-winning Client Service?
Home Insurance
Compare home insurance quotes withLife Insurance
Get a free life insurance quote withIs this your property?
Attract more buyers by upgrading your listing
Contact Templeton Robinson (Lisburn Road)
OR






































