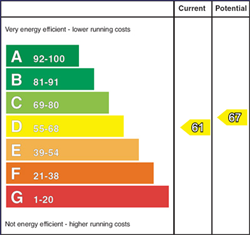12 Millstone Mews, Portstewart, Londonderry, BT55 7GW
Offers Over
£219,500
Typical Mortgage
per month5 Beds
2 Bathrooms
1 Reception
Mid Townhouse
Oil Heating
Contact McAfee Properties (Portstewart)

Description & Features
- Mid Terrace Townhouse
- 5 Bedrooms, 1 Reception Room
- Oil fired heating
- South facing garden
- uPVC double glazed windows
- uPVC fascia, gutters and downpiping
- Car parking to front of property
- Ideal for use as a full time home/holiday home or investment property
Room Measurements
- Entrance Hall
- With wooden front door with glass side panels, telephone point, wooden flooring.
- Lounge 4.9m x 3.6m (16' 1" x 11' 10")
- (max) with wooden flooring, television point, wooden surround fireplace with cast iron inset and tiled hearth, gas fire, French doors to:
- Kitchen / Dining Area 5.6m x 3.6m (18' 4" x 11' 10")
- with eye and low level units, tiled between units, single drainer stainless steel sink unit, stainless steel extractor fan, integrated fridge/freezer, integrated hob and oven, plumbed for washing machine, part tiled floor and part wooden flooring, uPVC sliding doors to rear garden.
- Cloakroom
- Comprising w.c., wash hand basin, tiled splashback, tiled floor, extractor fan.
- FIRST FLOOR
- Landing
- With hot press, wooden flooring.
- Bedroom (1) 3.9m x 3.6m (12' 10" x 11' 10")
- (max) with wooden flooring, television point, telephone point, pine sheeted ceiling, uPVC French doors leading to feature balconette.
- En-suite
- Comprising w.c., wash hand basin, tiled splashback, tiled shower cubicle with electric shower fitting, extractor fan, tiled floor.
- Bedroom (2) 3.4m x 2.8m (11' 2" x 9' 2")
- (max) with wooden flooring.
- Bathroom and w.c. combined
- Comprising panelled bath, tiled shower cubicle with electric shower fitting, w.c., wash hand basin, tiled floor, part tiled walls, extractor fan.
- SECOND FLOOR
- Landing
- With access to roofspace.
- Bedroom (3) 4m x 2.4m (13' 1" x 7' 10")
- (max)
- Bedroom (4) 3m x 2.6m (9' 10" x 8' 6")
- with skylight window.
- Bedroom (5) 3m x 2.4m (9' 10" x 7' 10")
- (max) with skylight window.
- EXTERIOR FEATURES
- Parking to front. uPVC fascia, gutters and downpiping. Brick paver to front. Outside lights to front and rear. Alleyway access to rear garden. Garden laid in lawn to rear and enclosed by fencing with paved patio area. PVC oil tank. Oil boiler.
- All purchasers will be shareholders in a MANAGEMENT COMPANY formed to maintain communal open space areas.
- Rates 2024 / 2025: £1470.60
- Management Fee 2024 / 2025: £243 PA
- Tenure: Leasehold
Housing Tenure
Type of Tenure
Leasehold
Ground Rent
Not Provided
A review period for ground rent has not been provided
Service Charge
Not Provided
A review period for service has not been provided
Length of Lease
Not Provided

Broadband Speed Availability

Superfast
Recommended for larger than average households who have multiple devices simultaneously streaming, working or browsing online. Also perfect for serious online gamers who want fast speed and no freezing.
Potential speeds in this area
Download
1139Mbps
Upload
1000Mbps
Costs to Consider
Rates
£1,470.60 per annum
Stamp Duty
£0*
Ground Rent
Not Provided
Service Charge
Not Provided
Legal Fees Calculator
Making an offer on a property? You will need a solicitor.
Budget now for legal costs by using our fees calculator.
Solicitor Checklist
- On the panels of all the mortgage lenders?
- Specialists in Conveyancing?
- Online Case Tracking available?
- Award-winning Client Service?

























































