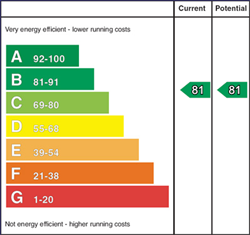
12 Forthill Lane, Bangor, County Down, BT19 1ZT
£275,000

Templeton Robinson (North Down)
Contact Agent
OR
Description & Features
- Attractive Detached Villa
- Well Presented Throughout
- Lounge with Cast Iron Multi Fuel Stove
- "Cashmere" Kitchen with Range of Integrated Appliances open plan to Dining Area
- Cloaks with Low Flush Suite
- Three Well Proportioned Bedrooms, Principal Room with Ensuite Shower Room
- Family Bathroom
- Upvc Double Glazed Windows/ Gas Heating
- Driveway Parking / EV Charger
- Fully Enclosed Rear Garden in Lawns, Patio Area etc
This well presented detached family home enjoys a quiet cul de sac position in Forthill Lane which is off the ever popular Rathmore Road in Bangor West. An area which is superb due to its convenience to local amenities including the railway halt at Carnalea, coastal path for the walking enthusiast and the main arterial routes for commuting to Belfast & beyond and the catchment of local Primary Schools.
Internally the property is presented to a very high standard with no expense spared of particular note would be the multi fuel stove in the lounge, double doors to dining area leading to contemporary kitchen & on the first floor three well proportioned bedrooms, principal room with ensuite and dressing area and family bathroom. Externally the gardens are well laid out in lawns, patio area and ample driveway parking.
With so much on offer we anticipate strong demand as properties in this area rarely present themselves to the open market.
Room Measurements
- Front door leading to:
- ENTRANCE HALL:
- Wood effect ceramic tiled floor.
- CLOAKROOM:
- Low flush wc, pedestal wash hand basin, ceramic tiled floor, extractor fan.
- LOUNGE: 5.28m x 3.53m (17' 4" x 11' 7")
- Hole in the wall fireplace with cast iron multi fuel burning stove, laminate wooden floor. Double doors to:
- KITCHEN/DINER: 6.07m x 3.25m (19' 11" x 10' 8")
- Cashmere kitchen with excellent range of high and low level units, laminate wood flooring, one and a half bowl stainless steel sink unit with mixer taps, integrated dishwasher, four ring gas hob and oven, extractor fan and canopy. Integrated fridge/freezer, LED lighting. Wood effect ceramic tiled floor. Double doors to patio/garden.
- BEDROOM (2): 3.35m x 2.84m (11' 0" x 9' 4")
- BEDROOM (3): 3.28m x 2.97m (10' 9" x 9' 9")
- BATHROOM:
- White suite comprising panelled bath with mixer taps, telephone hand shower, separate fully tiled shower cubicle with thermostatic shower unit and rain shower head, low flush wc, pedestal wash hand basin, ceramic tiled floor, LED lighting.
- PRINCIPAL BEDROOM: 4.01m x 2.44m (13' 2" x 8' 0")
- Plus DRESSING AREA: with range of wall to wall built-in wardrobes.
- ENSUITE SHOWER ROOM:
- Double shower unit with thermostatic shower unit and rain shower head, low flush wc, wash hand basin, ceramic tiled floor, LED lighting, extractor fan.
- LANDING:
- Access to roofspace.
- Ample driveway parking. Fully enclosed rear garden laid in lawn, patio area. Garden shed with utility.
Ground Floor
First Floor
Outside
Housing Tenure
Type of Tenure
Not Provided
Location of 12 Forthill Lane
Travelling in the direction of Crawfordsburn on the Crawfordsburn Road turn left at West Church onto the Rathmore Road, turn right in Henderson Road, left into Forthill Parade then right into Forthill Lane, NO 12 is on the right hand side.

Broadband Speed Availability

Superfast
Recommended for larger than average households who have multiple devices simultaneously streaming, working or browsing online. Also perfect for serious online gamers who want fast speed and no freezing.
Potential speeds in this area
Legal Fees Calculator
Making an offer on a property? You will need a solicitor.
Budget now for legal costs by using our fees calculator.
Solicitor Checklist
- On the panels of all the mortgage lenders?
- Specialists in Conveyancing?
- Online Case Tracking available?
- Award-winning Client Service?
Home Insurance
Compare home insurance quotes withLife Insurance
Get a free life insurance quote with
Templeton Robinson (North Down)
Contact Agent
OR



































