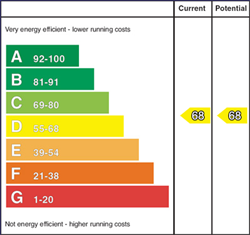
119A Gilnahirk Road, Belfast, BT5 7QL
£149,950

Contact Ulster Property Sales (Ballyhackamore)
OR
Description & Features
- A Deceptively Spacious First Floor Apartment In A Popular Location
- Generous Open Plan Lounge/Dining Room With Wood Laminate Flooring
- Modern White Gloss Kitchen With Built-In Appliances & Tile Effect Flooring
- Two Double Bedrooms With Wood Laminate Flooring & Generous Bathroom
- Convenient Location Benefitting From Commercial Outlets On Ground Floor
- Benefitting From A Balcony And Ample Parking Spaces
- Ideal For Young Professionals Wanting To Be Close To Many Amenities
- Gas Fired Central Heating And uPVC Double Glazed Windows
A deceptively spacious first floor apartment within a popular development consisting of both residential and commercial units on the much sought after Gilnahirk Road.
Comprising of communal entrance shared with only one other apartment, and intercom system. The accommodation includes good size entrance hall with ceramic tiled flooring, generous lounge/dining room with wood laminate flooring, and double doors to balcony overlooking the rear garden. Modern kitchen comprising of a range of white gloss units, built-in oven with ceramic hob, integrated dishwasher, partly tiled walls and tile effect laminate flooring. Furthermore, two double bedrooms, both with wood laminate flooring, and generous bathroom comprising of white suite, built-in shower over bath, chrome feature wall mounted radiator, PVC wall cladding and tile effect laminate flooring.
Sitting in a convenient location and benefitting from a vast range of commercial outlets on the ground floor, this apartment offers the added benefit of ample parking, available throughout the day. Ideal for young professionals wanting to be close to many amenities and benefit from both the convenience and easy maintenance of a great apartment.
Room Measurements
- Accommodation Comprises
- Communal Entrance Hall
- Staircase to:-
- Entrance Hall
- Ceramic tiled floor.
- Lounge/Dining Room 7.37m x 3.66m (24' 2" x 12' 0")
- Wood laminate floor, double doors to:-
- Balcony 3.48m x 1.88m (11' 5" x 6' 2")
- Kitchen 3.86m x 2.46m (12' 8" x 8' 1")
- Modern range of high and low level units with gloss units, granite effect work surfaces, inset 1 1/4 bowl single drainer stainless steel unit with mixer tap, built in under oven, ceramic hob, stainless steel extractor hob, integrated dishwasher, plumbed for washing machine, gas fired boiler, part tiled walls, tiled effect laminate floor.
- Bedroom 1 3.78m x 2.82m (12' 5" x 9' 3")
- Wood laminate floor.
- Bedroom 2 2.95m x 2.79m (9' 8" x 9' 2")
- Wood laminate floor.
- Bathroom
- White suite comprising panelled bath with mixer tap, telephone shower and built in shower screen, pedestal wash hand basin, low flush WC, PVC wall cladding, tiled effect laminate flooring, PVC ceiling with recessed spot lighting, extractor fan, chrome radiator.
- Outside
- Communal car parking to front.
- Other Information
- Managing Agent CBRE - Management Fee £182.45 per quarter to include building insurance, window cleaning and car parking space cleaned.
Housing Tenure
Type of Tenure
Not Provided

Broadband Speed Availability

Superfast
Recommended for larger than average households who have multiple devices simultaneously streaming, working or browsing online. Also perfect for serious online gamers who want fast speed and no freezing.
Potential speeds in this area
Legal Fees Calculator
Making an offer on a property? You will need a solicitor.
Budget now for legal costs by using our fees calculator.
Solicitor Checklist
- On the panels of all the mortgage lenders?
- Specialists in Conveyancing?
- Online Case Tracking available?
- Award-winning Client Service?
Home Insurance
Compare home insurance quotes withLife Insurance
Get a free life insurance quote with
Contact Ulster Property Sales (Ballyhackamore)
OR






























