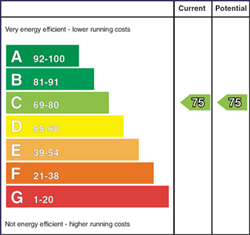11 Riverside Mews, Belfast, County Antrim, BT11 9PA
Price Not Provided
Description & Features
- Quiet development just off Suffolk Road
- Deceptively spacious Ground Floor Apartment
- Open planned living and kitchen area
- Two well proportioned, naturally bright bedrooms with fitted carpet
- Sleek modern three piece bathroom complete with shower, toilet and washhand basin
- Gas Fired Central Heating
- PVC Double Glazing throughout
- Low maintenance back garden area
- Allocated parking space
- Approx. £40 Per Month Management Fees
- Ease of access to City Centre
Northern Property are proud to welcome to the market this delightful two bedroom Ground Floor apartment situated in a peaceful small development just off the Suffolk Road, West Belfast. Due to its location, the property is primed to avail of an array of local amenities ranging from established supermarkets chains, highly regarded Primary and Secondary schools such as St. Oliver Plunkett, recreational green spaces, cafés/eateries and much more due to its ease of access to and from Belfast City Centre via an extensive transport network making this an excellent purchase for First Time Buyers (FTB's), Young Professionals and those simlpy wishing to downsize.
Internally, the property is finished to a high standard throughout, boasting a naturally bright spacious open planned living and kitchen upon entry. The kitchen comprises fitted shaker style units in white; providing ample cupboard space at both high and low level which are further accompanied by gas cooker, plumbed for washing machine with the additional benefit of overlooking the garden area. The property further hosts two well proportioned bedrooms complete with carpet flooring, built-in storage in the principle bedroom and supplied with naturally lighting by large PVC double glazing allowing for comfortable living. To complete the living accommodation, a three piece bathroom suite comprising toilet, shower and wash-hand basin.
Additional benefits of the property include; Gas Fired Central Heating, allocated parking space, nominal management fee, PVC double glazing throughout, ease of access to and from City Centre.
Room Measurements
- LIVING ROOM: 4.15m x 7.63m (13' 7" x 25' 0")
- Laminate flooring, double radiatior x 2, PVC double glazing, fireplace
- KITCHEN: 2.46m x 2.82m (8' 1" x 9' 3")
- Tiled flooring, fitter shaker style units, plumbed for washing machine
- BEDROOM (1): 3.01m x 3.43m (9' 10" x 11' 3")
- Fitted carpet, built in storage units, double radiatior x1, PVC double glazing
- BEDROOM (2): 3.44m x 2.29m (11' 3" x 7' 6")
- Fitted carpet, single radiator x1, PVC double glazing
- BATHROOM: 2.81m x 1.75m (9' 3" x 5' 9")
- Sleek three piece suite complete with; shower, toulet and wash hand basin
Entrance
Housing Tenure
Type of Tenure
Not Provided
Energy Rating
Current Energy Rating
Potential Energy Rating

Broadband Speed Availability

Basic
Suitable for general internet use, like accessing emails and browsing social media or other websites.
Potential speeds in this area
Legal Fees Calculator
Making an offer on a property? You will need a solicitor.
Budget now for legal costs by using our fees calculator.
Solicitor Checklist
- On the panels of all the mortgage lenders?
- Specialists in Conveyancing?
- Online Case Tracking available?
- Award-winning Client Service?
Home Insurance
Compare home insurance quotes withLife Insurance
Get a free life insurance quote withRecently Viewed
Price Not Provided



























