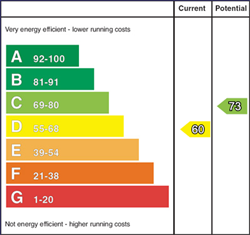
100 Upper Newtownards Road, Ballyhackamore, Belfast, County Antrim, BT4 3EN
£365,000

Contact Templeton Robinson (Ballyhackamore)
OR
Description & Features
- Deceptively spacious, 3 storey terrace
- Option of up to 5 bedrooms
- Drawing room with feature fireplace
- Open plan to dining/living room
- Additional family room
- Kitchen with casual dining area
- Utility/Downstairs WC
- Bathroom with "Heritage-Style" white suite
- Additional first floor shower room
- Gas central heating
- Double glazing
- Many period features retained
- Off-street, driveway parking to front
- Mature gardens to front & rear
- Short stroll to Ballyhackamore & Glider stops
- Excellent range of schooling nearby
As soon as you enter this substantial town terrace home, you get a feel for the warmth and character which is most certainly to the fore. Many period features have been retained yet the versatile layout would also befit modern, family living.
With a wealth of accommodation over three floors, this charming home should attract broad appeal. Families wishing to avail of excellent schooling for all ages will find number 100 of particular interest.
Externally this is complemented by off-street parking and a delightful, fully enclosed rear garden.
Glider stops to the city centre and countybound are a few steps away. Excellent amenites and eateries in Ballyhackamore at Holywood arches and CS Lewis Square are all within a short stroll.
Internal viewing is a must!
Room Measurements
- Original hardwood front door to . . .
- ENCLOSED ENTRANCE PORCH:
- Original mosaic tiling. Cornice ceiling. Internal door with glazed panels to . . .
- RECEPTION HALL:
- Cornice ceiling, ceiling rose, corbels, picture rail.
- DRAWING ROOM: 4.43m x 3.76m (14' 6" x 12' 4")
- (into bay and at widest points). Cornice ceiling, ceiling rose, picture rail. Attractive cast iron fireplace with tiled inset and slate hearth.
- DINING/LIVING ROOM: 3.78m x 3.35m (12' 5" x 11' 0")
- (at widest points). Cornice ceiling, picture rail.
- FAMILY ROOM: 3.66m x 2.4m (12' 0" x 7' 10")
- Access to cupboard under stairs. Recessed shelving. Tongee and groove part-panelled walls, Ceramic tiled floor. Door to . . .
- UTILITY ROOM/WC: 2.49m x 2.19m (8' 2" x 7' 2")
- Range of built-in cupboards, one with gas boiler, low flush wc, pedestal wash hand basin with tiled splashback. Velux window. Ceramic tiled floor. Plumbed for washing machine.
- KITCHEN/DINING: 5.45m x 4.95m (17' 11" x 16' 3")
- (Narrowing to 3.22 and at widest points). Modern range of high and low level units. Integrated four ring gas hob with extractor fan over and underbench stainless steel oven. Integrated dishwasher. Single drainer 1.5 bowl sink unit, Open plan to CASUAL DINING AREA with two doors to garden.
- Feature leaded stained glass sliding sash window.
- BATHROOM:
- White suite comprising free-standing, roll-top bath on claw feet with telephone hand shower. Wash hand basin with storage underneath. Feature "high-flush" wc. Tongue and groove part panelled walls.
- SHOWER ROOM:
- Corner shower cubicle with "rain" head and addtional telephone hand shower. Wash hand basin with storage underneath. Low flush wc. Part tiled walls. Shelved storage cupboard.
- BEDROOM (1): 5.05m x 3.53m (16' 7" x 11' 7")
- (at widest points). Cornice ceiling, picture rail.
- BEDROOM (2): 3.44m x 3.02m (11' 3" x 9' 11")
- (at widest points). Cornice ceiling, picture rail. Cast iron fireplace with tiled inset and slate hearth.
- BEDROOM (3): 5.33m x 2.42m (17' 6" x 7' 11")
- BEDROOM (4): 4.69m x 3.57m (15' 5" x 11' 9")
- Attractive cast iron fireplace with tiled inset and slate hearth.
- BEDROOM (5): 3.46m x 2.64m (11' 4" x 8' 8")
- Attractive cast iron fireplace with tiled inset.
- FRONT:
- Brick pavior driveway with off-street parking for several vehicles. Well-stocked flower beds featuring mature plants, trees and shrubs which offer excellent degree of natural screening.
- FULLY ENCLOSED REAR GARDEN:
- Attractively paved patio and sitting areas. Lawns with various flower beds stocked with a variety of plants and flowering shrubs. Timber shed. Summer house. Outside tap. PLEASE NOTE: This house has right of way across rear of neighbouring houses if so required. This does not apply in reverse. No rights of way to/over number 100.
Ground Floor
First Floor Return
First Floor
Second Floor Return
Second Floor
Outside
Housing Tenure
Type of Tenure
Not Provided

Broadband Speed Availability

Superfast
Recommended for larger than average households who have multiple devices simultaneously streaming, working or browsing online. Also perfect for serious online gamers who want fast speed and no freezing.
Potential speeds in this area
Legal Fees Calculator
Making an offer on a property? You will need a solicitor.
Budget now for legal costs by using our fees calculator.
Solicitor Checklist
- On the panels of all the mortgage lenders?
- Specialists in Conveyancing?
- Online Case Tracking available?
- Award-winning Client Service?
Home Insurance
Compare home insurance quotes withLife Insurance
Get a free life insurance quote withIs this your property?
Attract more buyers by upgrading your listing
Contact Templeton Robinson (Ballyhackamore)
OR












































