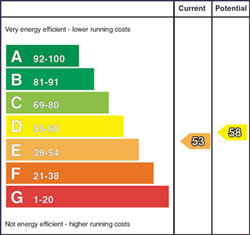
10 Moyle Avenue, Ballycastle, BT54 6NX
£249,950

Contact PJ McIlroy & Son
OR
Description & Features
- Five bedrooms, one reception rooms
- Hardwood double glazed window frames
- Oil fired central heating
- uPVC fascia and soffits
- South facing rear garden
This detached chalet-style bungalow offers generous living space with five well proportioned bedrooms and one reception room. Situated in a development of detached bungalows, it is located approximately one mile from the town centre and one mile from the sea front area of Ballycastle. With a south facing rear garden, this spacious and well located property is an ideal family or holiday home.
Entrance Hall: 7.02 m x 1.93 m (23` x 6`32) with laminate flooring.
Lounge: 3.77 m x 5.21 m (12`4` x 17`1`) a spacious room with box bay window. Fireplace with stone inset and hearth and pine surround. Laminate flooring.
Kitchen and Dining: 4.72 m x 3.77 m (15`5` x 12`4`) range of eye and low level cream Shaker style kitchen units with integrated Caple ceramic hob and Zanussi electric single oven, integrated extraction canopy, single drainer black sink unit, space for under counter fridge. Tiled floor.
Utility Room: 2.48 m x 1.93 m (8`1` x 6`3`) range of eye level kitchen units and fitted worktop, plumbing connections for automatic washing machine, space for tumble dryer. Tiled floor.
Family Room/Bedroom: 3.58 m x 3.13 m (11`7` x 10`3`) a bright south facing room with laminate flooring.
Bathroom: 3.13 m x 2.38 m (11`7` x 7`8`) pedestal wash hand basin, w.c., bath, tiled shower cubicle with Mira Excel thermostatic shower fitting. Walls tiled to half height, tiled floor. Built in storage cupboard.
Bedroom 1: 3.33 m x 3.13 m (10`9` x 10`3`) laminate flooring.
First floor with spacious airing cupboard
Master Bedroom: 4.87 m x 3.14 m (15`10` x 10`3`) spacious room with fully fitted wardrobe unit with sliding doors.
W.C.: 1.95 m x 1.81m (6`4` x 5`9`) with pedestal wash hand basin and space for installation of a shower cubicle.
Bedroom 2: 3.77 m x 3 m (12`4` x 9`8`)
Bedroom 3: 3.77 m x 3 m (12`4` x 9`8`)
Exterior:
The property is approached by a gravel driveway, offering ample parking. The front garden is laid in lawn.
The south facing rear garden is enclosed by boundary fencing, providing privacy and security. A spacious paved patio extends to the rear of the house, creating a perfect space for outdoor dining or entertaining.
Notice
Please note we have not tested any apparatus, fixtures, fittings, or services. Interested parties must undertake their own investigation into the working order of these items. All measurements are approximate and photographs provided for guidance only.
Rates Payable
Causeway Coast & Glens Borough Council, For Period April 2024 To March 2025 £1,274.52
Utilities
Electric: Mains Supply
Gas: Unknown
Water: Mains Supply
Sewerage: Mains Supply
Broadband: Unknown
Telephone: Unknown
Other Items
Heating: Not Specified
Garden/Outside Space: No
Parking: No
Garage: No
Housing Tenure
Type of Tenure
Freehold

Broadband Speed Availability

Superfast
Recommended for larger than average households who have multiple devices simultaneously streaming, working or browsing online. Also perfect for serious online gamers who want fast speed and no freezing.
Potential speeds in this area
Legal Fees Calculator
Making an offer on a property? You will need a solicitor.
Budget now for legal costs by using our fees calculator.
Solicitor Checklist
- On the panels of all the mortgage lenders?
- Specialists in Conveyancing?
- Online Case Tracking available?
- Award-winning Client Service?


























