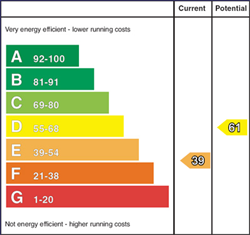1 Rockland Crescent, Newtownards, BT23 8SF
£179,950
Description & Features
- Modern Semi-Detached Home Within Walking Distance To Local Amenities
- Three Double Bedrooms On The First Floor
- Luxury Kitchen With A Good Range Of Units And Space for Dining
- Two Reception Rooms, Lounge With Fireplace and Separate Living/Dining Room
- Attractive Front Garden And Fully Enclosed, South-Facing Rear Garden
- Off Street Parking For One Vehicle With Integral Garage And Out House
- Oil Fired Central Heating And PVC Double Glazed Window
- Early Viewing Is Highly Recommended For This Exceptional Home
Situated in the popular area of Rockland Crescent in Newtownards, this charming semi-detached house is a gem waiting to be discovered. Boasting two spacious reception rooms, perfect for entertaining guests or simply unwinding after a long day, this property offers a warm and inviting atmosphere for families, downsizers, and first-time buyers alike.
With three double bedrooms, there is ample space for everyone to retreat and relax. The property features a well-maintained bathroom, ensuring convenience and comfort for all residents.
One of the standout features of this home is the extended layout, providing additional living space for various requirements. The front of the house boasts a well maintained lawn and tarmac driveway leading to a garage with utility room, while the back encompasses a fully enclosed rear garden featuring artificial lawn.
This property is equipped with modern amenities including oil-fired central heating and PVC double-glazed windows, ensuring warmth and energy efficiency throughout the year. Additionally, one of the reception rooms boasts an open fireplace, adding a touch of character and cosiness to the space.
Don't miss the opportunity to make this house your home by making an appointment to view!
Room Measurements
- Accommodation Comprises:
- Entrance Hallway
- Wood laminate flooring and under stairs storage.
- Lounge 3.23m x 4.32m (10' 7" x 14' 2")
- Open fireplace with wooden mantle and tiled surround.
- Living/Dining Room 2.64m x 5.59m (8' 8" x 18' 4")
- Wood flooring.
- Kitchen 2.26m x 4.68m (7' 5" x 15' 4")
- Range of high and low units with laminate worktops, inset single drainer stainless steel sink unit with mixer tap, plumbed for dishwasher, space for free standing fridge/freezer, integrated appliances include oven, electric hob and extractor fan, laminate flooring and tiled walls.
- First Floor
- Landing
- Access to roof space
- Bedroom 1 3.21m x 3.68m (10' 6" x 12' 1")
- Double bedroom with built in storage.
- Bedroom 2 2.64m x 5.68m (8' 8" x 18' 8")
- Double bedroom.
- Bedroom 3 2.29m x 3.99m (7' 6" x 13' 1")
- Double bedroom.
- Bathroom
- White suite comprising panelled bath with over head electric shower with glass shower screen, vanity unit with mixer tap, low flush w/c, tiled floor, part tiled walls and hot press.
- Outhouse 2.49m x 2.6m (8' 2" x 8' 6")
- Plumbed for washing machine with power and light.
- Garage 2.73m x 5.36m (8' 11" x 17' 7")
- Power and light
Housing Tenure
Type of Tenure
Not Provided
Location of 1 Rockland Crescent

Broadband Speed Availability

Superfast
Recommended for larger than average households who have multiple devices simultaneously streaming, working or browsing online. Also perfect for serious online gamers who want fast speed and no freezing.
Potential speeds in this area
Legal Fees Calculator
Making an offer on a property? You will need a solicitor.
Budget now for legal costs by using our fees calculator.
Solicitor Checklist
- On the panels of all the mortgage lenders?
- Specialists in Conveyancing?
- Online Case Tracking available?
- Award-winning Client Service?
































