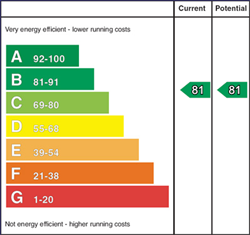
1 Old Brewery Lane, Glen Road, Belfast, BT11 8QZ
£149,950

Contact Ulster Property Sales (Andersonstown)
OR
Description & Features
- A truly magnificent property that offers outstanding, well finished and presented accommodation within this private, gated development.
- Two spacious, large double bedrooms each with feature built-in robes.
- One generous reception room with feature picture window, wooden effect stripped flooring and high ceilings.
- Luxury high gloss fitted kitchen with appliances / Casual dining area.
- Contemporary fitted white bathroom suite.
- Downstairs cloakroom / w.c.
- Feature floor coverings / period styled high ceilings.
- Good, fresh, youthful presentation throughout.
- Car parking space to front.
- Feature gated development with access via mobile phone.
A truly magnificent property that offers outstanding, well finished and presented, bright accommodation within this private residential gated development that continues to soar in demand with first time buyers. Two spacious, large double bedrooms each with a full range of built-in storage facilities. Principle bedroom with wall to wall slide robes. One generous reception room with feature picture window, wooden effect stripped flooring and feature high ceiling. Luxury high gloss fitted kitchen with appliances / casual dining area. Contemporary fitted white bathroom suite. Downstairs cloakroom / w.c. Feature floor coverings / period styled high ceilings. Good, fresh, youthful presentation throughout. Car parking space to front. Feature gated development with access via mobile phone. Tremendous doorstep convenience with walking distance of schools / shops /transport links /major road network. Only upon viewing can the presentation on offer be fully appreciated. Well worth a visit.
Room Measurements
- GROUND FLOOR
- ENTRANCE HALL
- Ceramic tiled floor.
- DOWNSTAIRS W.C
- Low flush w.c, pedestal wash hand basin, ceramic tiled floor.
- LOUNGE 4.88m x 4.37m (16' 0" x 14' 4")
- Wooden effect strip floor, feature picture window and high ceilings. Archway open to;
- LUXURY FITTED KITCHEN / DINING AREA 4.78m x 2.62m (15' 8" x 8' 7")
- Range of high and low level units, formica work surfaces, single drainer stainless steel sink unit, wooden effect strip floor, plumbed for washing machine, 4 ring gas hob, built-in oven, integrated fridge and freezer, dishwasher, Worcester gas boiler, overhead extractor hood, downlighters.
- FIRST FLOOR
- LANDING
- Wooden effect strip floor, built-in robes.
- PRINCIPLE BEDROOM 1 4.17m x 3.68m (13' 8" x 12' 1")
- Wooden effect strip floor, mirror slide robes with built-in storage.
- BEDROOM 2 3.81m x 2.64m (12' 6" x 8' 8")
- Double doors to walk-in built-in robes.
- WHITE BATHROOM SUITE
- Panelled bath, thermostatically controlled shower unit, shower screen, low flush w.c, tiling, chrome heated towel rail.
- OUTSIDE
- Gated development to car parking, mature well stocked communal gardens.
Housing Tenure
Type of Tenure
Not Provided

Legal Fees Calculator
Making an offer on a property? You will need a solicitor.
Budget now for legal costs by using our fees calculator.
Solicitor Checklist
- On the panels of all the mortgage lenders?
- Specialists in Conveyancing?
- Online Case Tracking available?
- Award-winning Client Service?
Home Insurance
Compare home insurance quotes withLife Insurance
Get a free life insurance quote withIs this your property?
Attract more buyers by upgrading your listing
Contact Ulster Property Sales (Andersonstown)
OR






























