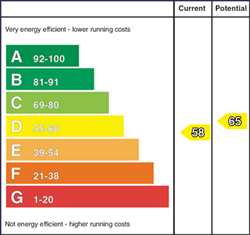1 Leyland Avenue, Ballycastle, County Antrim, BT54 6HP
£250,000
Contact McAfee Properties (Ballycastle)

Description & Features
- Oil fired central heating.
- Upvc double glazed windows.
- Brilliant family home.
- Within walking distance to schools, town centre and local amenities.
- Popular location.
- Viewing is a must.
- For further details and permission to view contact selling agents.
This beautiful detached four bedroom, two reception room family bungalow set in the popular Leyland development is sure to appeal to a range of proposed purchasers. The property occupies one of the more spacious corner sites in the development and is within comfortable walking distance of the Eurospar Supermarket, Dalriada Health Centre and on to Ballycastle town centre with it’s numerous amenities.
The property benefits from having spacious accommodation, a downstairs bathroom and 2 reception rooms, along with a spacious front/rear/side garden and an outlook to the rear towards Knocklayde Mountain. We as selling agents strongly recommend viewing to fully appreciate the proportions and location of the same.
Room Measurements
- Entrance Hall:
- With wooden flooring.
- Lounge: 5.11m x 3.53m (16' 9" x 11' 7")
- With wooden flooring, most attractive fireplace, remote control fire, marble hearth.
- Bedroom 1: 3.76m x 3.35m (12' 4" x 11' 0")
- With wooden flooring and views to the front.
- Bathroom & WC Combined: 3.35m x 1.85m (11' 0" x 6' 1")
- With tiled flooring, ½ tiled walls, tiled shower cubicle, ‘Triton’ shower, telephone handheld shower over bath, WC and vanity basin.
- Kitchen/Dining Area: 3.96m x 3.51m (13' 0" x 11' 6")
- With an extensive range of attractive eye and low level units, tiled between wall and eye level units, plumbed for automatic dishwasher, new Bosch ceramic hob and double under oven, integrated oven, bowl and a half stainless steel sink unit, extractor fan, tiled flooring, eyeball lighting.
- Utility Room: 2.84m x 1.68m (9' 4" x 5' 6")
- With stainless steel sink unit, stainless steel extractor fan, plumbed for an automatic washing machine and tiled flooring.
- Family Room: 3.73m x 3.38m (12' 3" x 11' 1")
- With wooden flooring and double patio doors providing access to rear garden.
- First Floor Landing Area:
- With wooden flooring, and hot press/linen cupboard.
- Bedroom 2: 3.35m x 3.07m (11' 0" x 10' 1")
- With wooden flooring and views to side.
- Shower Room: 2.24m x 1.52m (7' 4" x 5' 0")
- With tiled flooring, ½ tiled walls, ‘Redring’ electric shower, fully tiled shower unit.
- Bedroom 3: 3.43m x 3.38m (11' 3" x 11' 1")
- With wooden flooring, views to side and front.
- Bedroom 4: 6.63m x 3.56m (21' 9" x 11' 8")
- With wooden flooring, views to side and front.
- EXTERIOR FEATURES:
- With superb detached garage to side of property with lights, power points, pedestrian access and roller door.
- Spacious gardens surround the property to front, side and rear fully fence enclosed suitable for young children and pets.
- Spacious tarmac driveway and ample parking facilities to front and side of property.
- Outside light and a tap.
- Gated enclosed parking area to the side.
- Wooden greenhouse to the side.
Housing Tenure
Type of Tenure
Not Provided

Broadband Speed Availability

Superfast
Recommended for larger than average households who have multiple devices simultaneously streaming, working or browsing online. Also perfect for serious online gamers who want fast speed and no freezing.
Potential speeds in this area
Legal Fees Calculator
Making an offer on a property? You will need a solicitor.
Budget now for legal costs by using our fees calculator.
Solicitor Checklist
- On the panels of all the mortgage lenders?
- Specialists in Conveyancing?
- Online Case Tracking available?
- Award-winning Client Service?



































