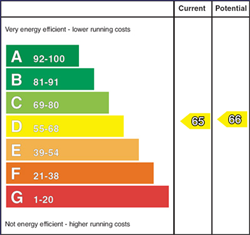
60 Ballyoran Park, Portadown, Craigavon, County Armagh, BT62 1JN
£695
Deposit
Not Provided
Rates
Not Provided

Contact Hannath
OR
Description & Features
- Three bedroom mid-terrace property
- Deposit: £695
- Popular residential area
- Kitchen/diner with a range of high and low level units
- Well proportioned bedrooms
- Two piece bathroom suite
- Separate WC upstairs
- Fully enclosed front and rear garden
- PVC double glazed windows
- Unfurnished
- OFCH
60 Ballyoran Park, Portadown
We are pleased to offer for rental this excellently-presented, three bedroom terraced property situated in Ballyoran Park, Portadown.
Located in the popular residential area off the Garvaghy Road, it is ideal for families, couples and professionals alike.
Internally the property benefits from a tastefully decorated living room, a spacious kitchen/dining area, master bedroom and two further spacious bedrooms. There is also a modern bathroom with shower and separate W.C.
Externally, there is a easily maintained rear garden with shed as well a mature front garden.
Early Viewings Highly Recommended.
Deposit: £695
Rent: £695pcm
Available: Start of July
EPC: D65
Room Measurements
- Entrance Hall 2.06m x 1.37m (6' 9" x 4' 6")
- Access via; PVC door. Carpet flooring. Single panel radiator.
- WC 2.28m x 1.47m (7' 6" x 4' 10")
- Comprising of; low flush WC and pedestal wash hand basin. Vinyl flooring. Single panel radiator.
- Lounge 3.48m x 4.47m (11' 5" x 14' 8")
- Carpet flooring. Double panel radiator.
- Kitchen/Diner 2.56m x 5.94m (8' 5" x 19' 6")
- Kitchen/diner with a range of high and low level units. Stainless steel sink. Space for washing machine, cooker and fridge. Tiled splash back. Two single panel radiators. Vinyl flooring in kitchen and carpet flooring in dining area.
- Rear hall 0.86m x 1.47m (2' 10" x 4' 10")
- Access to rear garden via PVC door.
- First Floor Landing 2.79m x 0.86m (9' 2" x 2' 10")
- Carpet flooring. Access to hot press.
- Bedroom 1 2.59m x 4.06m (8' 6" x 13' 4")
- Front aspect room. Carpet flooring. Single panel radiator. Access to built in storage.
- Bedroom 2 3.43m x 4.04m (11' 3" x 13' 3")
- Front aspect room. Carpet flooring. Single panel radiator.
- Bedroom 3 2.51m x 2.64m (8' 3" x 8' 8")
- Rear aspect room. Single panel radiator. Carpet flooring.
- WC 1.73m x 0.86m (5' 8" x 2' 10")
- Comprising of WC. Vinyl flooring.
- Bathroom 1.73m x 1.78m (5' 8" x 5' 10")
- Comprising of; walk in shower with electric unit and pedestal wash hand basin. Single panel radiator.
- Exterior
- Front garden is mainly laid in lawn with paved pathway leading to gate. Rear garden is mainly laid in lawn with patio area. Is fully enclosed with fence and hedging.

Broadband Speed Availability

Superfast
Recommended for larger than average households who have multiple devices simultaneously streaming, working or browsing online. Also perfect for serious online gamers who want fast speed and no freezing.
Potential speeds in this area
Home Insurance
Compare content insurance quotes withProtect Your Income
Speak to an income protection expert today, click here or call 01392 715985


























