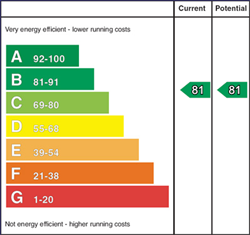
3 Meeting Street, Royal Hillsborough, Down, BT26 6GP
£1,350
Deposit
£1,350.00
Rates
Not Provided

Contact Downshire Estate Agents
OR
Description & Features
Charming Three-Storey Townhouse in the Heart of Hillsborough
Nestled in the historic Georgian village of Hillsborough, this beautifully designed mid-townhouse offers a perfect blend of character and modern convenience. Situated on Meeting Street, directly opposite the popular Parsons Nose restaurant, this home is just moments away from the village’s renowned eateries, boutique shops, and vibrant pubs.
Featuring deceptively spacious accommodation across three storeys, this property offers comfortable living in a sought-after location.
This stylish mid-townhouse offers contemporary living in a prime location, the property offers a bright lounge, a spacious kitchen/diner, and three well-proportioned bedrooms. The townhouse benefits from double-glazed windows for energy efficiency, an advanced air source heating system, and two off-street parking spaces, ensuring both comfort and convenience.
Ground Floor
Entrance Hall: wood effect tiled ceramic flooring
Lounge: 12'2" x 12'3" (3.71m x 3.71m)
- Wood effect tiled ceramic flooring
- Access to understair storage
- Leads through a sliding glazed door to the Kitchen and dining area
Kitchen/Dining: 8'12" x 11'6" (2.74m x 3.50m):
- Wood effect tiled ceramic flooring
- Range of high and low cupboards
- Belfast sink with mixer tap
- Integrated fridge/freezer and dishwasher
- 4 ring ceramic hob with an oven beneath
- Double glazed doors lead out to a patio area
Utility Area
- Washing machine
- Low flush W.C.
First Floor
Bedroom (2) 9'3" x 8'11" (2.82m x 2.73m)
- Built in wardrobe
- Door to Jack and Jill shower room
Jack and Jill Shower Room (Dual access from landing and bedroom)
- Tiled floor
- Shower
- Wash hand basin
- Low flush W.C.
- Extractor fan
Bedroom (3) 8'10" x 10'5" (2.69m x 3.18m)
- Built in wardrobe
Second Floor
Master Bedroom 15'5" x 8'9" (4.69m x 2.67m)
- Two velux windows
- Under eaves storage
Ensuite Shower Room
- Tiled floor
- Low wash W.C.
- Vanity sink unit
- Electric Shower
Outside
- Patio area
Parking
- Two dedicated parking spaces
Early viewing is highly recommended to secure this wonderful rental opportunity.
VIEWING:
Strictly by private appointment with agents.
LEASE REQUIREMENTS:
All applicants must register online with their full details and complete a questionaire prior to viewing.
Tenancy applications are subject to a credit check.
Tenants are required to provide one month security deposit and a guarantor, who must be a homeowner and reside in Northern Ireland.
Smoking is strictly prohibited inside this property.
We have endeavoured to prepare these particulars as accurately and reliably as possible for general guidance only and do not constitute any part of an offer or contract. We would recommend that all information contained in this brochure is verified by yourself or your professional advisors. Floor plans are for illustravtive purposes only.
Location of 3 Meeting Street

Broadband Speed Availability

Basic
Suitable for general internet use, like accessing emails and browsing social media or other websites.
Potential speeds in this area
Home Insurance
Compare content insurance quotes withProtect Your Income
Speak to an income protection expert today, click here or call 01392 715985

Is this your property?
Attract more buyers by upgrading your listing
Contact Downshire Estate Agents
OR
































