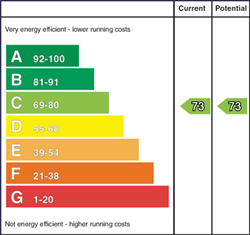
102 Kensington Road, Belfast, Belfast, BT5 6NH
£1,800
Deposit
£1,800.00
Rates
Not Provided

Contact Ulster Property Sales (Ballyhackamore)
OR
Description & Features
- Extended Semi Detached Villa
- 2 Spacious Reception Areas
- Luxury Kitchen
- Ensuite Shower Room & Downstairs WC
- Generous Off Street Parking
- Much Sought After Location
- View Now To Avoid Dissapointment
Situated in a much sought after location, this superb semi detached villa has undergone a complete transformation by the current owner. With a newly built extension to the side, extending into the first floor at the rear, this property now offers four excellent bedrooms, master en-suite and master dressing area on the first floor.
The ground floor includes two existing reception areas with through archway and french doors to rear landscaped garden including raised decking area. The new superb luxury kitchen with full range of integrated appliances opens out to the two new reception areas to the side with through archway and french doors at either side.
Additional benefits include gas fired central heating, UPVC double glazed windows throughout, luxury bathroom suite on the first floor and downstairs toilet.
Sitting in the leafy Kensington Road off the Knock Road close to a vast range of amenities, this is sure to provide an excellent home for most families, so view now to avoid disappointment!
Room Measurements
- Entrance Hall
- Cloak cupboard
- Downstairs WC
- Wash hand basin with mixer taps, low flush wc, wooden laminate floor.
- Lounge 3.94m x 3.89m (12' 11" x 12' 9")
- Attractive hole in wall feature fireplace with gas firs. Wooden laminate floor with archway to dining room.
- Dining Room 3.61m x 3.2m (11' 10" x 10' 6")
- Wooden laminate floor, french doors to rear decked garden.
- Kitchen 4.24m x 3.38m (13' 11" x 11' 1")
- Luxury range of high and low level "shaker style" units with encore work surfaces, inset single drainer stainless steel sink unit with mixer taps. Built in under oven, gas hob and stainless steel extractor hood, integrated fridge freezer, integrated dishwasher, concealed washer dryer, part cermic tiled floor, part wooden laminate floor, part wall tiling, recessed spotlighting.
- Breakfast Area 4.04m x 2.74m (13' 3" x 9' 0")
- Recessed spotlighting, sliding french doors to rear garden. Wooden laminate floor, archway to living room.
- Living Room 3.76m x 2.74m (12' 4" x 9' 0")
- Recessed spotlighting with 2 x velux windows, wooden laminate flooring, french doors to front.
- First Floor Landing
- Bedroom 1 4.04m x 2.77m (13' 3" x 9' 1")
- Range of built in robes in dressing area, access.
- Ensuite Shower Room
- Double walk in shower cubicle with built in shower, tiled splashback and sliding shower doors. Wash hand basin with mixer taps, low flush wc, chrome wall mounted radiator. Ceramic wall mounted radiator. Ceramic tiled floor, recessed spotlighting, extractor fan.
- Bedroom 2 3.61m x 3.2m (11' 10" x 10' 6")
- Bedroom 3 3.35m x 3.18m (11' 0" x 10' 5")
- Bedroom 4 2.52m x 2.46m (8' 3" x 8' 1")
- Bathroom
- New white suite. Pedestal bath with mixer taps, telephone hand shower, tiled splashback. Wash hand basin with mixer taps, low flush wc, chrome wall mounted radiator, recessed spotlighting, ceramic tiled floor, extractor fan.
- Outside
- Front stone garden with additional off street parking. Enclosed rear garden. Part stone, part raised decking area.
Location of 102 Kensington Road

Broadband Speed Availability

Superfast
Recommended for larger than average households who have multiple devices simultaneously streaming, working or browsing online. Also perfect for serious online gamers who want fast speed and no freezing.
Potential speeds in this area
Home Insurance
Compare content insurance quotes withProtect Your Income
Speak to an income protection expert today, click here or call 01392 715985


Contact Ulster Property Sales (Ballyhackamore)
OR

































