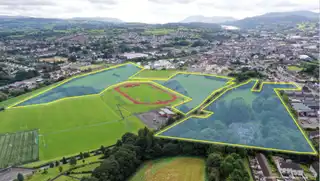
Proposed Mixed Business And Logistics Hub, Newry, Down, BT35 6EE
Price Not Provided

Contact CPS Commercials
OR
Description & Features
EXPRESSION OF INTEREST
We in CPS Property have been appointed to announce the opportunity for one or more parties, public or private partnerships to come forward with an expression of interest to develop this extensive parcel of land totalling circa 21.5 Acres. All matters will be treated as strictly confidential. All proposals will need to conform to the planning guide for this area. CPS will assist with any queries you may have.
FEATURES
- HGV Long and short stay park; serving 180 vehicles
- HGV Drivers Services and Information Centre including shower and sanitary facilities
- Coffee House and parking
- General industrial warehouse – 22,000 Sqft with associated parking
- Multi-Storey call centre with associated facilities including under storey parking
- Two-Storey commercial building with associated parking to the rear
- Modern medium sized car showroom fronting the A28
- Light industrial units with dual aspect elevation 12,000 Sqft in total with associated parking and servicing
- Distribution warehouse 40,000 Sqft with associated HGV, customer and staff parking
WHY?
The case for this investment is clear. Newry can benefit from its border location if this development can be delivered. The proposal will deliver significant construction, operational employment, substantial rates to the local council and rise Newry’s profile as a key business and logistics hub for the island of Ireland.
One of the key features of a successful local Northern Ireland economy will be the ability to continue to move goods freely and quickly around the island and to provide secure, easy and quick access to key ports and gateways into and out of the region. Investment in the key transport corridor and key gateways of Belfast, Derry, Larne and Newry/Warrenpoint ports are critical to the long-term sustainability of the province.
LOCATION AND DESCRIPTION
The proposed lands are of irregular shape with access currently available from the A28 Armagh Road. In due course access will be also available from the A28/A27 link road that leads to Carnbane Industrial Estate.
The lands have a complex of old former residential institutional buildings located on the Southwestern part and graveyard; which occupy circa 40% of the site.
The site slopes down to the Bessbrook River where there is a large belt of trees available to screen development of the lands. Whilst located in the countryside the lands clearly make little contribution to the amenity value of the countryside. The Eastern part of the site that runs along the river is liable to flooding and is inside a floodplain.
PROPOSAL DETAILS
There are 12 broad elements to the proposal; being:
- Further South of the site the opportunity to develop businesses and services that would create synergy with the existing car showroom businesses built at Shelborne Motors on the Southside of the A28 Armagh Road (No. 1)
- The approved Strategic Roadside Services Facility (No.2) shows the access to the development. The access roundabout which will be maintained and the access road which will be extended into the application site
- A Roadside Coffee House easily accessible from the lorry park and within its own parking provision (No. 3)
- On the North side of the access road a HGV driver services and information centre (No. 4)
- To the East side of the lorry park (No. 5); designed to accommodate 180 HGV’s
- To the Noth of the site beside the Strategic Roadside Service Facility is a 22,000 Sqft storage and distribution depot with associated car parking (No. 6)
- The development of a multi-storey call centre with car parking located on the land of the former institution (No. 7)
- The retention and enhancement through dense landscaping of the graveyard in-situ (No. 8)
- To the South portion of the site is a designated 2-Storey commercial unit (No. 9)
- On the North side of the Armagh Road adjacent to the junction is a commercial opportunity fronting the A28 on the land of former institutional buildings (No. 10)
- The development of 12,000 Sqft of light industrial units located on the land of the former institution (No. 11)
- The development of a large 40,000 Sqft distribution warehouse located on the lands of the former institution (No. 12)
On the Southside (outside the application site) of the Armagh Road is a large area of parking is proposed to provide stock parking for vehicles to be stored as part of the car showroom businesses built in the area (No. 13). This will be subject to a separate application.
All enquiries to be sent to:
Art O’Hagan Arics
art@cps-property.com
028 95 622 188
Location of Proposed Mixed Business And Logistics Hub
Legal Fees Calculator
Making an offer on a property? You will need a solicitor.
Budget now for legal costs by using our fees calculator.
Solicitor Checklist
- On the panels of all the mortgage lenders?
- Specialists in Conveyancing?
- Online Case Tracking available?
- Award-winning Client Service?
Home Insurance
Compare home insurance quotes withLife Insurance
Get a free life insurance quote withIs this your property?
Attract more buyers by upgrading your listingRecently Viewed
Price Not Provided












